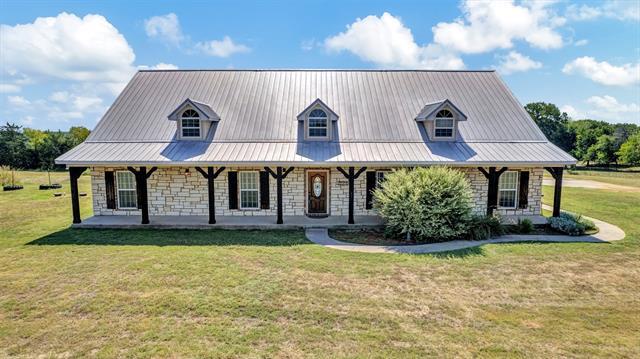3064 Ball Road Includes:
Remarks: Get away from the city, and enjoy peaceful, country living in this welcoming 3,643 sq ft home on 12.62 acres. The open floor plan with a seamless transition from the kitchen to the grand living area is perfect for gatherings and entertaining. The primary bedroom is a private retreat, separate from the other bedrooms. Upstairs is a bonus room with a half bath offering options for a game room, extra office, craft room, or additional storage. The property includes a seasonal pond, extra carport, storage barn, and buried propane presently serviced by Trenton LP. There is also a current AG exemption for hay production. Other notable features include fiber optic cable, a metal roof, two tankless water heaters, hardwood floors, and fresh paint. Take advantage of the opportunity to enjoy country living at its best! Directions: Use gps for best directions. |
| Bedrooms | 4 | |
| Baths | 5 | |
| Year Built | 2007 | |
| Lot Size | 10 to < 50 Acres | |
| Garage | 2 Car Garage | |
| Property Type | Whitewright Single Family | |
| Listing Status | Active | |
| Listed By | Cheryl McCarter, Keller Williams Legacy | |
| Listing Price | $992,000 | |
| Schools: | ||
| Elem School | Tom Bean | |
| Middle School | Tom Bean | |
| High School | Tom Bean | |
| District | Tom Bean | |
| Bedrooms | 4 | |
| Baths | 5 | |
| Year Built | 2007 | |
| Lot Size | 10 to < 50 Acres | |
| Garage | 2 Car Garage | |
| Property Type | Whitewright Single Family | |
| Listing Status | Active | |
| Listed By | Cheryl McCarter, Keller Williams Legacy | |
| Listing Price | $992,000 | |
| Schools: | ||
| Elem School | Tom Bean | |
| Middle School | Tom Bean | |
| High School | Tom Bean | |
| District | Tom Bean | |
3064 Ball Road Includes:
Remarks: Get away from the city, and enjoy peaceful, country living in this welcoming 3,643 sq ft home on 12.62 acres. The open floor plan with a seamless transition from the kitchen to the grand living area is perfect for gatherings and entertaining. The primary bedroom is a private retreat, separate from the other bedrooms. Upstairs is a bonus room with a half bath offering options for a game room, extra office, craft room, or additional storage. The property includes a seasonal pond, extra carport, storage barn, and buried propane presently serviced by Trenton LP. There is also a current AG exemption for hay production. Other notable features include fiber optic cable, a metal roof, two tankless water heaters, hardwood floors, and fresh paint. Take advantage of the opportunity to enjoy country living at its best! Directions: Use gps for best directions. |
| Additional Photos: | |||
 |
 |
 |
 |
 |
 |
 |
 |
NTREIS does not attempt to independently verify the currency, completeness, accuracy or authenticity of data contained herein.
Accordingly, the data is provided on an 'as is, as available' basis. Last Updated: 04-26-2024