232 Wellington Drive Includes:
Remarks: This beautiful, move-in ready home located on a large landscaped lot in the Brighton Estates addition has everything you are looking for and more! Private primary suite located down stairs featuring trayed ceiling, jetted tub, separate shower, walk-in closet & room for a sitting area, inviting formal living & dining, open family room with fireplace & cathedral ceilings, wonderful kitchen with island, abundant cabinet & counter space, cozy breakfast nook & private office. The upstairs is perfect for family time or entertaining with gameroom, separate media room & additional loft. 3 secondary bedrooms & with jack-n-jill bath. The extended patio is the perfect location to enjoy a morning cup of coffee, evening glass of wine or just relax & unwind. The backyard is the perfect size for a pool, pets and kids and offers a wonderful storage shed. Neutral colors, sunscreens, gutters, water softener & purification system, solar screens & so much more! Built with the family in mind. |
| Bedrooms | 4 | |
| Baths | 4 | |
| Year Built | 2006 | |
| Lot Size | Less Than .5 Acre | |
| Garage | 2 Car Garage | |
| HOA Dues | $240 Annually | |
| Property Type | Desoto Single Family | |
| Listing Status | Active Under Contract | |
| Listed By | Spalding Pyron, Pyron Team Realty | |
| Listing Price | $480,000 | |
| Schools: | ||
| Elem School | Cockrell Hill | |
| Middle School | Desoto West | |
| High School | Desoto | |
| District | Desoto | |
| Bedrooms | 4 | |
| Baths | 4 | |
| Year Built | 2006 | |
| Lot Size | Less Than .5 Acre | |
| Garage | 2 Car Garage | |
| HOA Dues | $240 Annually | |
| Property Type | Desoto Single Family | |
| Listing Status | Active Under Contract | |
| Listed By | Spalding Pyron, Pyron Team Realty | |
| Listing Price | $480,000 | |
| Schools: | ||
| Elem School | Cockrell Hill | |
| Middle School | Desoto West | |
| High School | Desoto | |
| District | Desoto | |
232 Wellington Drive Includes:
Remarks: This beautiful, move-in ready home located on a large landscaped lot in the Brighton Estates addition has everything you are looking for and more! Private primary suite located down stairs featuring trayed ceiling, jetted tub, separate shower, walk-in closet & room for a sitting area, inviting formal living & dining, open family room with fireplace & cathedral ceilings, wonderful kitchen with island, abundant cabinet & counter space, cozy breakfast nook & private office. The upstairs is perfect for family time or entertaining with gameroom, separate media room & additional loft. 3 secondary bedrooms & with jack-n-jill bath. The extended patio is the perfect location to enjoy a morning cup of coffee, evening glass of wine or just relax & unwind. The backyard is the perfect size for a pool, pets and kids and offers a wonderful storage shed. Neutral colors, sunscreens, gutters, water softener & purification system, solar screens & so much more! Built with the family in mind. |
| Additional Photos: | |||
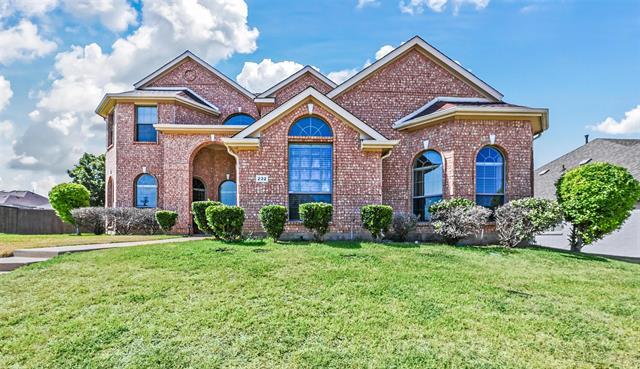 |
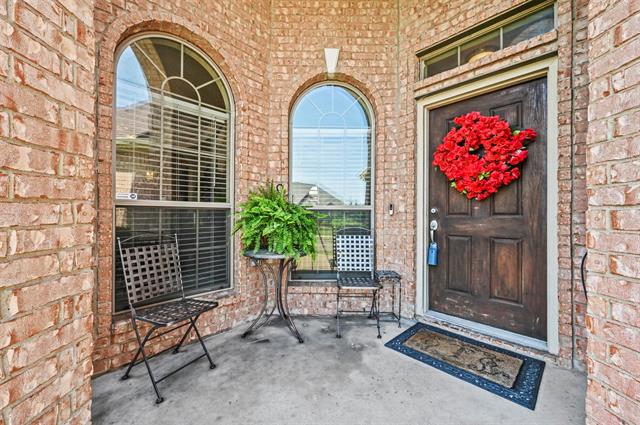 |
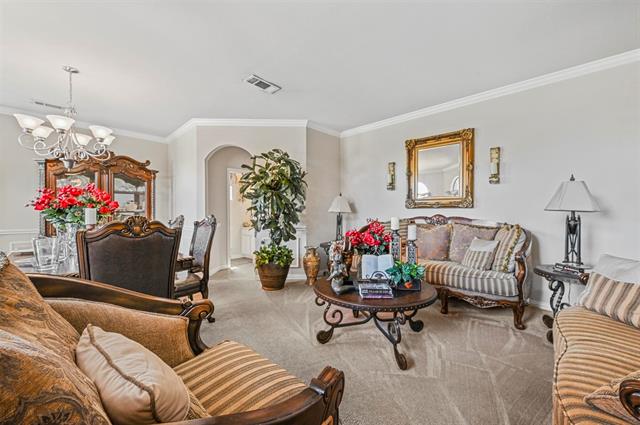 |
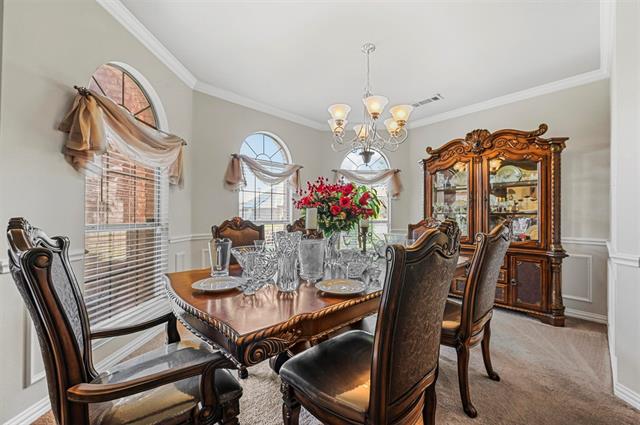 |
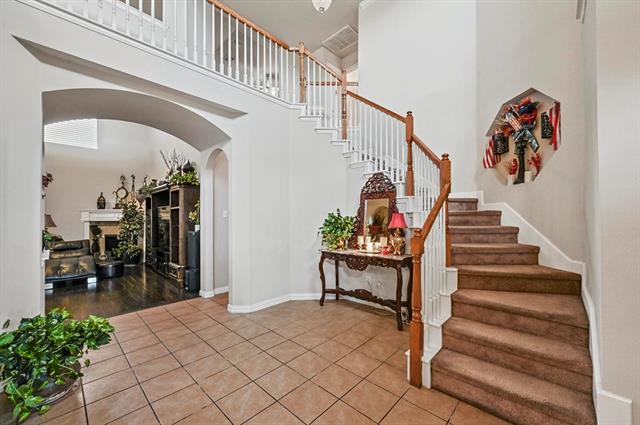 |
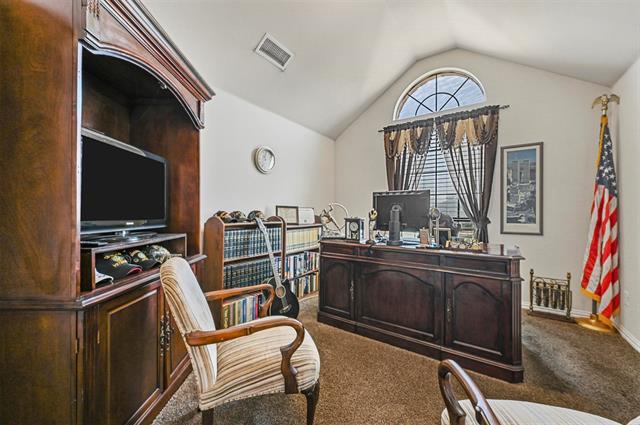 |
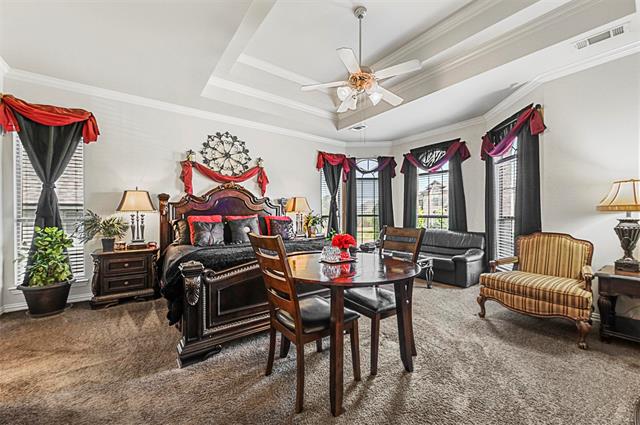 |
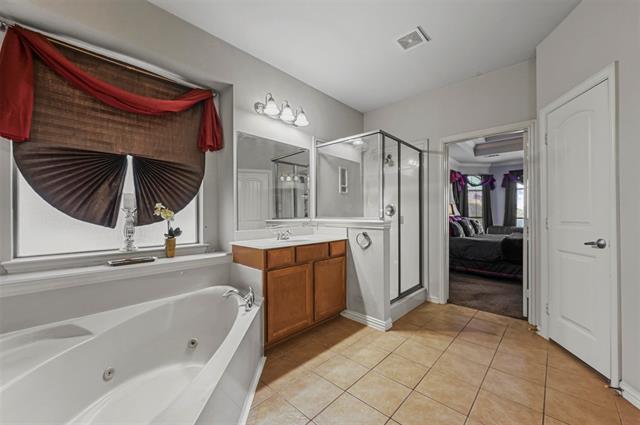 |
NTREIS does not attempt to independently verify the currency, completeness, accuracy or authenticity of data contained herein.
Accordingly, the data is provided on an 'as is, as available' basis. Last Updated: 04-28-2024