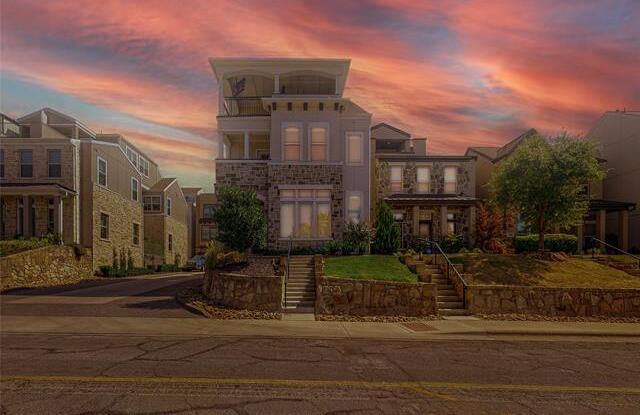1919 Kessler Heights Lane Includes:
Remarks: Here's a rare opportunity to own one of the few properties in the High Grove community with a balcony covered view of the Dallas Skyline. Situated on an elevated lot; this custom David Weekly built home is sure to impress from curb to finish. Located in West Kessler Heights: a short walk from Bishop Arts, Stevens Park golf course, Kessler Theater & Twelve Hills Nature Preserve. Open concept floor plan with abundant light filled windows & three living areas. Chef's kitchen is a cook's dream with quartz counter tops, oversized work island with bar top seating & farm sink, stainless steel appliances, double oven, built in microwave, wine fridge, vertical subway tile backsplash,gas cooktop & refrigerator with K Cup function. Oversized primary bedroom is located separate from guest bedrooms & features an awesome luxurious ensuite bath accented by huge glass entry double shower & room size walk in closet. Don't miss the gameroom retreat & covered balcony upstairs. Modern Luxury at it finest! Directions: Take hampton south from interstate thirty, left on davis, left on stevens woods village, right on stevens forest drive, right on kessler heights and property is one the right. |
| Bedrooms | 3 | |
| Baths | 4 | |
| Year Built | 2017 | |
| Lot Size | Less Than .5 Acre | |
| Garage | 2 Car Garage | |
| HOA Dues | $750 Semi-Annual | |
| Property Type | Dallas Single Family | |
| Listing Status | Active | |
| Listed By | Shaun Walding, RE/MAX DFW Associates | |
| Listing Price | $795,000 | |
| Schools: | ||
| Elem School | Rosemont | |
| Middle School | Greiner | |
| High School | Sunset | |
| District | Dallas | |
| Bedrooms | 3 | |
| Baths | 4 | |
| Year Built | 2017 | |
| Lot Size | Less Than .5 Acre | |
| Garage | 2 Car Garage | |
| HOA Dues | $750 Semi-Annual | |
| Property Type | Dallas Single Family | |
| Listing Status | Active | |
| Listed By | Shaun Walding, RE/MAX DFW Associates | |
| Listing Price | $795,000 | |
| Schools: | ||
| Elem School | Rosemont | |
| Middle School | Greiner | |
| High School | Sunset | |
| District | Dallas | |
1919 Kessler Heights Lane Includes:
Remarks: Here's a rare opportunity to own one of the few properties in the High Grove community with a balcony covered view of the Dallas Skyline. Situated on an elevated lot; this custom David Weekly built home is sure to impress from curb to finish. Located in West Kessler Heights: a short walk from Bishop Arts, Stevens Park golf course, Kessler Theater & Twelve Hills Nature Preserve. Open concept floor plan with abundant light filled windows & three living areas. Chef's kitchen is a cook's dream with quartz counter tops, oversized work island with bar top seating & farm sink, stainless steel appliances, double oven, built in microwave, wine fridge, vertical subway tile backsplash,gas cooktop & refrigerator with K Cup function. Oversized primary bedroom is located separate from guest bedrooms & features an awesome luxurious ensuite bath accented by huge glass entry double shower & room size walk in closet. Don't miss the gameroom retreat & covered balcony upstairs. Modern Luxury at it finest! Directions: Take hampton south from interstate thirty, left on davis, left on stevens woods village, right on stevens forest drive, right on kessler heights and property is one the right. |
| Additional Photos: | |||
 |
 |
 |
 |
 |
 |
 |
 |
NTREIS does not attempt to independently verify the currency, completeness, accuracy or authenticity of data contained herein.
Accordingly, the data is provided on an 'as is, as available' basis. Last Updated: 04-28-2024