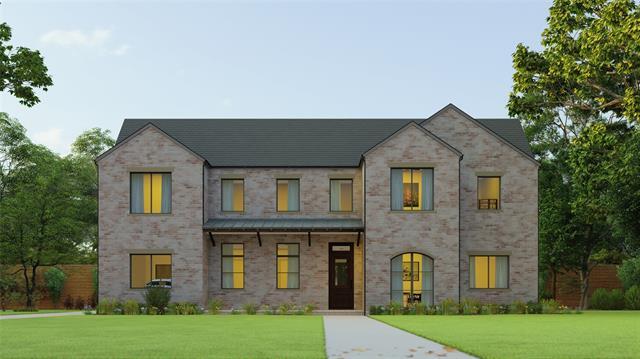4220 Norwich Drive Includes:
Remarks: Nestled in the established Foster Park neighborhood, this under construction 4-bedroom, 4.5-bath home embodies modern elegance and sophisticated design. The luxurious primary suite is a true sanctuary, offering a spa-like bathroom with exquisite finishes. The open, inviting kitchen boasts top-of-the-line appliances, sleek countertops, and a large center island, perfect for entertaining. Expansive windows fill the home with natural light, showcasing the high-quality materials and meticulous attention to detail. The living spaces flow seamlessly, featuring contemporary fixtures, hardwood floors, and architectural accents that elevate the overall aesthetic. With a well-thought-out floor plan and cutting-edge technology, this home provides the ideal blend of functionality and style. Experience comfort and luxury like never before in this remarkable residence from Wyman House. |
| Bedrooms | 4 | |
| Baths | 4 | |
| Year Built | 2023 | |
| Lot Size | Less Than .5 Acre | |
| Garage | 3 Car Garage | |
| Property Type | Fort Worth Single Family (New) | |
| Listing Status | Contract Accepted | |
| Listed By | John Zimmerman, Compass RE Texas, LLC | |
| Listing Price | $1,849,000 | |
| Schools: | ||
| Elem School | Overton Park | |
| Middle School | Mclean | |
| High School | Paschal | |
| District | Fort Worth | |
| Bedrooms | 4 | |
| Baths | 4 | |
| Year Built | 2023 | |
| Lot Size | Less Than .5 Acre | |
| Garage | 3 Car Garage | |
| Property Type | Fort Worth Single Family (New) | |
| Listing Status | Contract Accepted | |
| Listed By | John Zimmerman, Compass RE Texas, LLC | |
| Listing Price | $1,849,000 | |
| Schools: | ||
| Elem School | Overton Park | |
| Middle School | Mclean | |
| High School | Paschal | |
| District | Fort Worth | |
4220 Norwich Drive Includes:
Remarks: Nestled in the established Foster Park neighborhood, this under construction 4-bedroom, 4.5-bath home embodies modern elegance and sophisticated design. The luxurious primary suite is a true sanctuary, offering a spa-like bathroom with exquisite finishes. The open, inviting kitchen boasts top-of-the-line appliances, sleek countertops, and a large center island, perfect for entertaining. Expansive windows fill the home with natural light, showcasing the high-quality materials and meticulous attention to detail. The living spaces flow seamlessly, featuring contemporary fixtures, hardwood floors, and architectural accents that elevate the overall aesthetic. With a well-thought-out floor plan and cutting-edge technology, this home provides the ideal blend of functionality and style. Experience comfort and luxury like never before in this remarkable residence from Wyman House. |
| Additional Photos: | |||
 |
|||
NTREIS does not attempt to independently verify the currency, completeness, accuracy or authenticity of data contained herein.
Accordingly, the data is provided on an 'as is, as available' basis. Last Updated: 04-28-2024