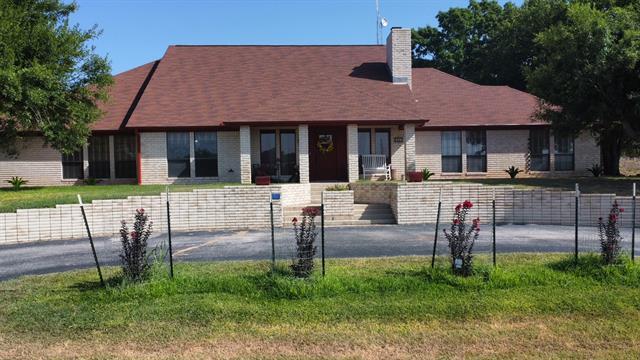552 County Road 1030 Includes:
Remarks: It's what you can't see that makes this property unique and a preppers dream! This home on 5 acres, is for a family and for outdoor entertaining. Fully equipped outdoor kitchen has granite countertops and icemaker. An extra-large pool has a diving board flanked by a fountain and outdoor storage shed with a new Generac. The large firepit can be found beyond that perfect for friends’ gatherings. Accessible through the pool bath is the highlight of the property, the 3200 sq ft. underground bunker, containing 7 bedrooms, 4 baths, fully equipped kitchen, greenhouse, living, dining and washer-dryer. This shelter has enough electric and water reserves to last many years and will withstand any natural and man-made disaster. On the upper level of the property, you will find a 800 sq. ft. guest house, built to withstand a tornado, as well as a 2400 sq ft. shop with awnings on each side and 4 roll up garage doors. There also is a chicken coop and old horse barn. The orchard has peaches and plums. Directions: From highway 183 turn on north street; (580) go to stop sign and turn right; turn right on kathie lane; go about a mile to the end of street; property is on the right; sign in in front of home. |
| Bedrooms | 12 | |
| Baths | 9 | |
| Year Built | 1987 | |
| Lot Size | 5 to < 10 Acres | |
| Garage | 2 Car Garage | |
| Property Type | Lampasas Single Family | |
| Listing Status | Active | |
| Listed By | Vicky Tarver, ARMSTRONG REAL ESTATE | |
| Listing Price | $1,300,000 | |
| Schools: | ||
| Elem School | Hanna Springs | |
| Middle School | Lampasas | |
| High School | Lampasas | |
| District | Lampasas | |
| Bedrooms | 12 | |
| Baths | 9 | |
| Year Built | 1987 | |
| Lot Size | 5 to < 10 Acres | |
| Garage | 2 Car Garage | |
| Property Type | Lampasas Single Family | |
| Listing Status | Active | |
| Listed By | Vicky Tarver, ARMSTRONG REAL ESTATE | |
| Listing Price | $1,300,000 | |
| Schools: | ||
| Elem School | Hanna Springs | |
| Middle School | Lampasas | |
| High School | Lampasas | |
| District | Lampasas | |
552 County Road 1030 Includes:
Remarks: It's what you can't see that makes this property unique and a preppers dream! This home on 5 acres, is for a family and for outdoor entertaining. Fully equipped outdoor kitchen has granite countertops and icemaker. An extra-large pool has a diving board flanked by a fountain and outdoor storage shed with a new Generac. The large firepit can be found beyond that perfect for friends’ gatherings. Accessible through the pool bath is the highlight of the property, the 3200 sq ft. underground bunker, containing 7 bedrooms, 4 baths, fully equipped kitchen, greenhouse, living, dining and washer-dryer. This shelter has enough electric and water reserves to last many years and will withstand any natural and man-made disaster. On the upper level of the property, you will find a 800 sq. ft. guest house, built to withstand a tornado, as well as a 2400 sq ft. shop with awnings on each side and 4 roll up garage doors. There also is a chicken coop and old horse barn. The orchard has peaches and plums. Directions: From highway 183 turn on north street; (580) go to stop sign and turn right; turn right on kathie lane; go about a mile to the end of street; property is on the right; sign in in front of home. |
| Additional Photos: | |||
 |
 |
 |
 |
 |
 |
 |
 |
NTREIS does not attempt to independently verify the currency, completeness, accuracy or authenticity of data contained herein.
Accordingly, the data is provided on an 'as is, as available' basis. Last Updated: 04-27-2024