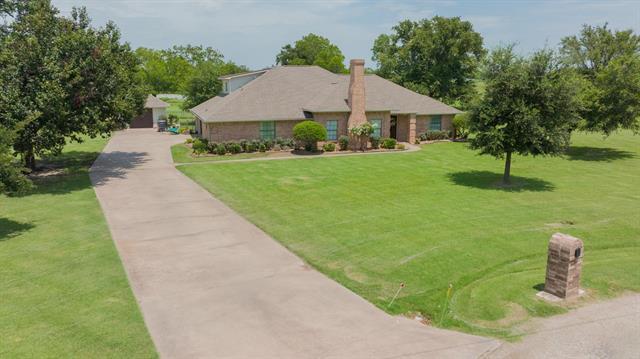112 Briarwood Includes:
Remarks: Beautiful home on a 2 acre corner lot in desirable Briarwood Estates. This 4 bedroom, 3 full bathroom home has pasture views, a fenced backyard, and an insulated storage building. Inside you'll find a spacious living area with a gas log fireplace and vaulted ceilings. Downstairs you have a split bedroom floor plan with the guest bathroom providing extra storage and a double sink vanity. The primary bedroom has his and her walk-in closets, a clawfoot tub, oversized tile shower and a double sink vanity. The kitchen has an abundance of cabinets, an island, gas range with a pot filler, double oven, pantry, eat-in bar, and a single basin sink. Upstairs you have a second living or bonus area with a separate 4th bedroom that has an ensuite full bathroom. This home has a breakfast area and a separate dining that can serve as a home office, sewing room, workout room, or play room. Homes in this neighborhood are hard to find! Directions: From state highway 154 south, turn right on cr 1104, turn right on briarwood street; siy. |
| Bedrooms | 4 | |
| Baths | 3 | |
| Year Built | 1987 | |
| Lot Size | 1 to < 3 Acres | |
| Garage | 2 Car Garage | |
| Property Type | Sulphur Springs Single Family | |
| Listing Status | Active | |
| Listed By | Kati Adair, Janet Martin Realty | |
| Listing Price | $560,000 | |
| Schools: | ||
| Elem School | Sulphur Springs | |
| Middle School | Sulphur Springs | |
| High School | Sulphur Springs | |
| District | Sulphur Springs | |
| Bedrooms | 4 | |
| Baths | 3 | |
| Year Built | 1987 | |
| Lot Size | 1 to < 3 Acres | |
| Garage | 2 Car Garage | |
| Property Type | Sulphur Springs Single Family | |
| Listing Status | Active | |
| Listed By | Kati Adair, Janet Martin Realty | |
| Listing Price | $560,000 | |
| Schools: | ||
| Elem School | Sulphur Springs | |
| Middle School | Sulphur Springs | |
| High School | Sulphur Springs | |
| District | Sulphur Springs | |
112 Briarwood Includes:
Remarks: Beautiful home on a 2 acre corner lot in desirable Briarwood Estates. This 4 bedroom, 3 full bathroom home has pasture views, a fenced backyard, and an insulated storage building. Inside you'll find a spacious living area with a gas log fireplace and vaulted ceilings. Downstairs you have a split bedroom floor plan with the guest bathroom providing extra storage and a double sink vanity. The primary bedroom has his and her walk-in closets, a clawfoot tub, oversized tile shower and a double sink vanity. The kitchen has an abundance of cabinets, an island, gas range with a pot filler, double oven, pantry, eat-in bar, and a single basin sink. Upstairs you have a second living or bonus area with a separate 4th bedroom that has an ensuite full bathroom. This home has a breakfast area and a separate dining that can serve as a home office, sewing room, workout room, or play room. Homes in this neighborhood are hard to find! Directions: From state highway 154 south, turn right on cr 1104, turn right on briarwood street; siy. |
| Additional Photos: | |||
 |
 |
 |
 |
 |
 |
 |
 |
NTREIS does not attempt to independently verify the currency, completeness, accuracy or authenticity of data contained herein.
Accordingly, the data is provided on an 'as is, as available' basis. Last Updated: 04-27-2024