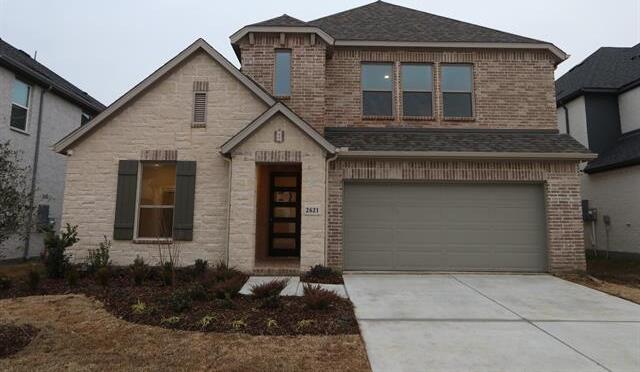2621 Clearspring Drive Includes:
Remarks: MLS#20384541 Built by Taylor Morrison, March Completion - The Cabernet at Wilson Creek Meadows. The Cabernet is a beautiful home with an irresistible curb appeal. The open-concept kitchen overlooks the gathering room and private dining room, creating the perfect setup for large gatherings of family and friends. At the back of the house, a spacious owner's suite features an optional tray ceiling and expansive walk-in closet in the owner's bath. A large game room upstairs connects to three additional bedrooms for optimal living space. Structural options added include: Additional bedroom with bath, standing shower in bath 4, fireplace, gourmet kitchen 2, slide-in tub in owner's bath and gourmet kitchen 2. Directions: Go north on 289 (s; preston road); exit east outer loop going east; turn right on choate parkway (88) to roundabout staying straight on choate parkway; turn right on meadow creek drive; turn left on crestwood lane; sales center at 1909 crestwood lane. |
| Bedrooms | 5 | |
| Baths | 5 | |
| Year Built | 2024 | |
| Lot Size | Less Than .5 Acre | |
| Garage | 3 Car Garage | |
| HOA Dues | $975 Annually | |
| Property Type | Celina Single Family (New) | |
| Listing Status | Contract Accepted | |
| Listed By | Bobbie Alexander, Alexander Properties - Dallas | |
| Listing Price | $649,060 | |
| Schools: | ||
| Elem School | Odell | |
| High School | Celina | |
| District | Celina | |
| Bedrooms | 5 | |
| Baths | 5 | |
| Year Built | 2024 | |
| Lot Size | Less Than .5 Acre | |
| Garage | 3 Car Garage | |
| HOA Dues | $975 Annually | |
| Property Type | Celina Single Family (New) | |
| Listing Status | Contract Accepted | |
| Listed By | Bobbie Alexander, Alexander Properties - Dallas | |
| Listing Price | $649,060 | |
| Schools: | ||
| Elem School | Odell | |
| High School | Celina | |
| District | Celina | |
2621 Clearspring Drive Includes:
Remarks: MLS#20384541 Built by Taylor Morrison, March Completion - The Cabernet at Wilson Creek Meadows. The Cabernet is a beautiful home with an irresistible curb appeal. The open-concept kitchen overlooks the gathering room and private dining room, creating the perfect setup for large gatherings of family and friends. At the back of the house, a spacious owner's suite features an optional tray ceiling and expansive walk-in closet in the owner's bath. A large game room upstairs connects to three additional bedrooms for optimal living space. Structural options added include: Additional bedroom with bath, standing shower in bath 4, fireplace, gourmet kitchen 2, slide-in tub in owner's bath and gourmet kitchen 2. Directions: Go north on 289 (s; preston road); exit east outer loop going east; turn right on choate parkway (88) to roundabout staying straight on choate parkway; turn right on meadow creek drive; turn left on crestwood lane; sales center at 1909 crestwood lane. |
| Additional Photos: | |||
 |
 |
 |
 |
 |
 |
 |
 |
NTREIS does not attempt to independently verify the currency, completeness, accuracy or authenticity of data contained herein.
Accordingly, the data is provided on an 'as is, as available' basis. Last Updated: 04-28-2024