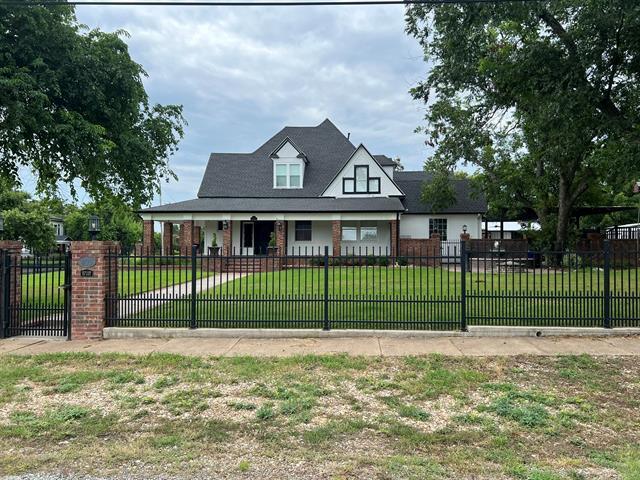403 N Elm Includes:
Remarks: Magnificent historic home with wrap around porches on half acre gated lot located in The Sweetest Town in Texas. Updating and attention to detail at it's finest. Kitchen features Wolfe Range, Sub Zero fridge, wine cooler, custom cabinets and a moveable kitchen island. Two fireplaces with stunning Tiger Wood. Downstairs Master Bedroom with custom designed walk in closet. Gorgeous master bath, jetted tub, separate shower and dual dressing. All exterior doors are decorative wrought iron. Full outdoor kitchen, fireplace, several water features around the property including a swimming pool with a deck and slide. Separate garage with AC, holds up to 4 cars, half bath and safe room or storm shelter on 1st level. Second level has apartment space, Washer and Dryer hookups, bath & full gym or game room as desired. Commercial doors on both ends to drive either direction. Power gate on SE corner of the property. Upper level of garage apt has 1518 sq ft. |
| Bedrooms | 5 | |
| Baths | 3 | |
| Year Built | 1894 | |
| Lot Size | .5 to < 1 Acre | |
| Garage | 4 Car Garage | |
| Property Type | Honey Grove Single Family | |
| Listing Status | Active | |
| Listed By | Peggy Finney, Lonestar Realty | |
| Listing Price | $728,999 | |
| Schools: | ||
| Elem School | Honey Grove | |
| Middle School | Honey Grove | |
| High School | Honey Grove | |
| District | Honey Grove | |
| Bedrooms | 5 | |
| Baths | 3 | |
| Year Built | 1894 | |
| Lot Size | .5 to < 1 Acre | |
| Garage | 4 Car Garage | |
| Property Type | Honey Grove Single Family | |
| Listing Status | Active | |
| Listed By | Peggy Finney, Lonestar Realty | |
| Listing Price | $728,999 | |
| Schools: | ||
| Elem School | Honey Grove | |
| Middle School | Honey Grove | |
| High School | Honey Grove | |
| District | Honey Grove | |
403 N Elm Includes:
Remarks: Magnificent historic home with wrap around porches on half acre gated lot located in The Sweetest Town in Texas. Updating and attention to detail at it's finest. Kitchen features Wolfe Range, Sub Zero fridge, wine cooler, custom cabinets and a moveable kitchen island. Two fireplaces with stunning Tiger Wood. Downstairs Master Bedroom with custom designed walk in closet. Gorgeous master bath, jetted tub, separate shower and dual dressing. All exterior doors are decorative wrought iron. Full outdoor kitchen, fireplace, several water features around the property including a swimming pool with a deck and slide. Separate garage with AC, holds up to 4 cars, half bath and safe room or storm shelter on 1st level. Second level has apartment space, Washer and Dryer hookups, bath & full gym or game room as desired. Commercial doors on both ends to drive either direction. Power gate on SE corner of the property. Upper level of garage apt has 1518 sq ft. |
| Additional Photos: | |||
 |
 |
 |
 |
 |
 |
 |
 |
NTREIS does not attempt to independently verify the currency, completeness, accuracy or authenticity of data contained herein.
Accordingly, the data is provided on an 'as is, as available' basis. Last Updated: 04-28-2024