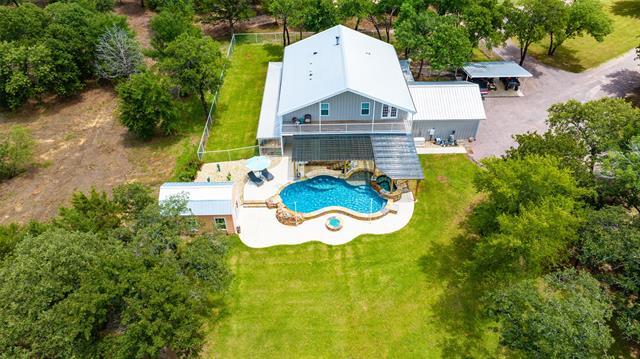20765 Farm To Market 678 Includes:
Remarks: This property has it all! Almost 14 picturesque acres * gunite swimming pool with swim-up bar, spa & waterfall feature * fire pit * spray foamed 1200SF workshop with HVAC, electric, loft & apartment with full bath & WD hookups * pond * trees * 120SF spray foamed she-shed with half bath * storm cellar * greenhouse * line of sight internet tower * Generac generator! The 3200+ SF house has energy efficient spray foam exterior walls & rafters. 4 bedrooms plus an office & media room. Kitchen features granite, large island, gas range, custom cabinets & oversized walk-in pantry. The large master bedroom includes an additional 9x12 sitting area with french doors that open to a balcony overlooking the pool, pond, and the beautiful back acreage. Stunning floor to ceiling rock fireplace. The stained wood cabinets, trim, mantel, living room ceiling & beams are made of cedar from the property. Buyer and-or Buyer's agent to verify any and all information provided by Seller and-or Seller's agent. Directions: Highway 82 and cr 107, go north on cr 107 for approximately two; five miles, turn left on cr 109, continue straight on fm 678 for approximately three; seven miles, home is on the left. |
| Bedrooms | 4 | |
| Baths | 4 | |
| Year Built | 2018 | |
| Lot Size | 10 to < 50 Acres | |
| Garage | 4 Car Garage | |
| Property Type | Whitesboro Single Family | |
| Listing Status | Active | |
| Listed By | Steve Ritchey, Ritchey Real Estate Group | |
| Listing Price | $1,140,000 | |
| Schools: | ||
| Elem School | Callisburg | |
| Middle School | Callisburg | |
| High School | Callisburg | |
| District | Callisburg | |
| Bedrooms | 4 | |
| Baths | 4 | |
| Year Built | 2018 | |
| Lot Size | 10 to < 50 Acres | |
| Garage | 4 Car Garage | |
| Property Type | Whitesboro Single Family | |
| Listing Status | Active | |
| Listed By | Steve Ritchey, Ritchey Real Estate Group | |
| Listing Price | $1,140,000 | |
| Schools: | ||
| Elem School | Callisburg | |
| Middle School | Callisburg | |
| High School | Callisburg | |
| District | Callisburg | |
20765 Farm To Market 678 Includes:
Remarks: This property has it all! Almost 14 picturesque acres * gunite swimming pool with swim-up bar, spa & waterfall feature * fire pit * spray foamed 1200SF workshop with HVAC, electric, loft & apartment with full bath & WD hookups * pond * trees * 120SF spray foamed she-shed with half bath * storm cellar * greenhouse * line of sight internet tower * Generac generator! The 3200+ SF house has energy efficient spray foam exterior walls & rafters. 4 bedrooms plus an office & media room. Kitchen features granite, large island, gas range, custom cabinets & oversized walk-in pantry. The large master bedroom includes an additional 9x12 sitting area with french doors that open to a balcony overlooking the pool, pond, and the beautiful back acreage. Stunning floor to ceiling rock fireplace. The stained wood cabinets, trim, mantel, living room ceiling & beams are made of cedar from the property. Buyer and-or Buyer's agent to verify any and all information provided by Seller and-or Seller's agent. Directions: Highway 82 and cr 107, go north on cr 107 for approximately two; five miles, turn left on cr 109, continue straight on fm 678 for approximately three; seven miles, home is on the left. |
| Additional Photos: | |||
 |
 |
 |
 |
 |
 |
 |
 |
NTREIS does not attempt to independently verify the currency, completeness, accuracy or authenticity of data contained herein.
Accordingly, the data is provided on an 'as is, as available' basis. Last Updated: 05-01-2024