3724 Ruskin Street Includes:
Remarks: FRESH NEW LOOK IN A TRENDY NEW HOME! Spacious home with living areas anchored by a beautiful fireplace and built-in cabinets, on the first floor with a convenient guest bath too! Fabulous tiles. SS appliances in a spacious kitchen with large pantry and wonderful island to gather around! 3 bedrooms up. The primary bedroom has a luxurious ensuite bath. 2 other bedrooms share another bath. Large light-filled laundry room, with space for hampers or table or a cabinet! Gorgeous shaded back yard. This home qualifies for grants up to $15,000! See Transaction Desk for information. |
| Bedrooms | 3 | |
| Baths | 3 | |
| Year Built | 2024 | |
| Lot Size | Less Than .5 Acre | |
| Garage | 1 Car Garage | |
| Property Type | Dallas Single Family (New) | |
| Listing Status | Active | |
| Listed By | Harriet Holiday, Berkshire HathawayHS PenFed TX | |
| Listing Price | $349,899 | |
| Schools: | ||
| Elem School | Rice | |
| Middle School | Dade | |
| High School | Madison | |
| District | Dallas | |
| Bedrooms | 3 | |
| Baths | 3 | |
| Year Built | 2024 | |
| Lot Size | Less Than .5 Acre | |
| Garage | 1 Car Garage | |
| Property Type | Dallas Single Family (New) | |
| Listing Status | Active | |
| Listed By | Harriet Holiday, Berkshire HathawayHS PenFed TX | |
| Listing Price | $349,899 | |
| Schools: | ||
| Elem School | Rice | |
| Middle School | Dade | |
| High School | Madison | |
| District | Dallas | |
3724 Ruskin Street Includes:
Remarks: FRESH NEW LOOK IN A TRENDY NEW HOME! Spacious home with living areas anchored by a beautiful fireplace and built-in cabinets, on the first floor with a convenient guest bath too! Fabulous tiles. SS appliances in a spacious kitchen with large pantry and wonderful island to gather around! 3 bedrooms up. The primary bedroom has a luxurious ensuite bath. 2 other bedrooms share another bath. Large light-filled laundry room, with space for hampers or table or a cabinet! Gorgeous shaded back yard. This home qualifies for grants up to $15,000! See Transaction Desk for information. |
| Additional Photos: | |||
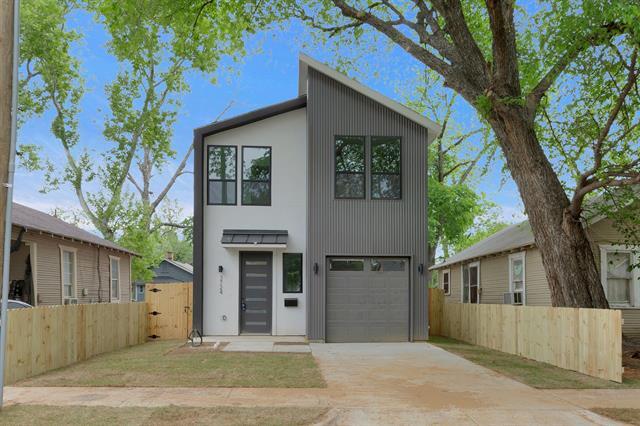 |
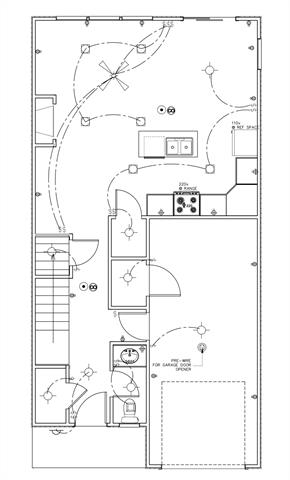 |
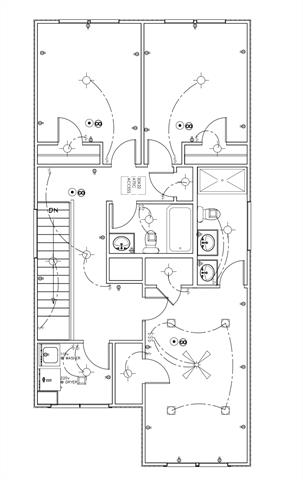 |
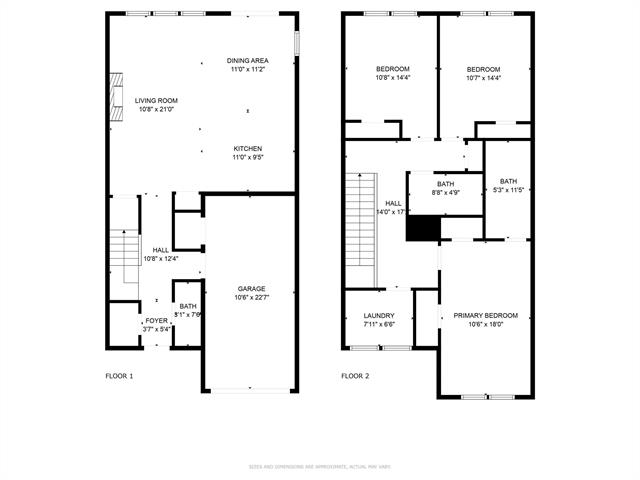 |
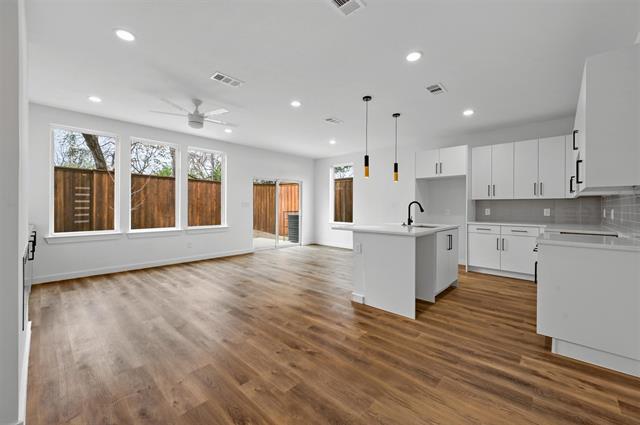 |
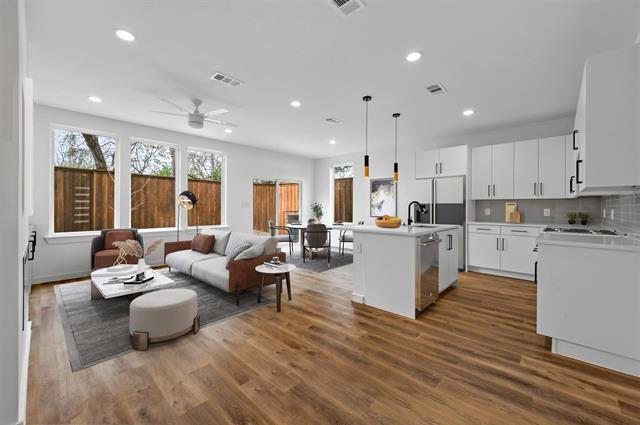 |
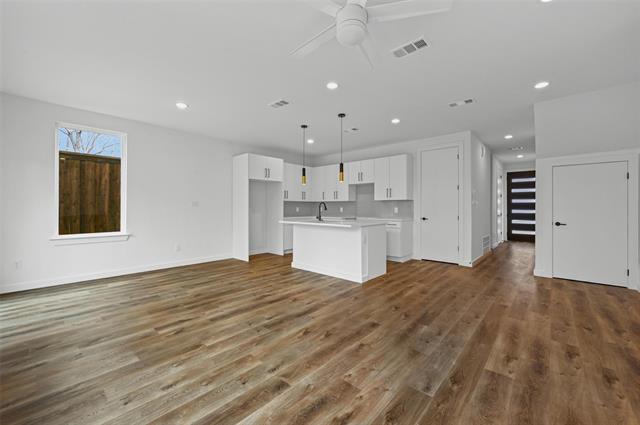 |
 |
NTREIS does not attempt to independently verify the currency, completeness, accuracy or authenticity of data contained herein.
Accordingly, the data is provided on an 'as is, as available' basis. Last Updated: 04-29-2024