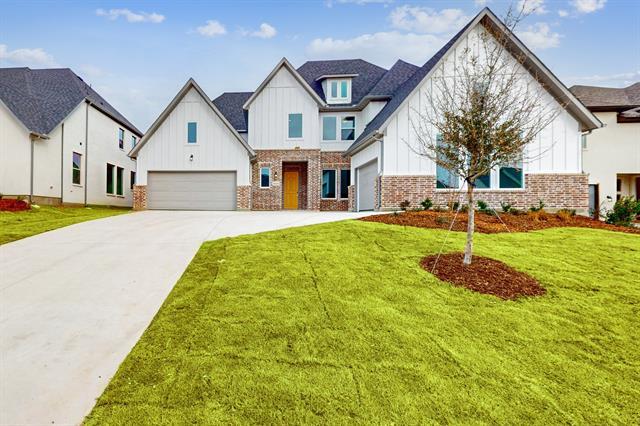9324 Rockmount Drive Includes:
Remarks: MLS#20365890 Built by Taylor Morrison, Ready Now - Welcome to the stunning 7277! This home is sure to impress beginning with the split 3-car garages and covered porch entry. Near the foyer is a light-filled study with room for two to work from home. The gathering room is spacious and leads to the open chef's kitchen, dining area and cozy sitting room complete with a fireplace. The owner's suite boasts two huge walk-in closets, soaking tub and direct laundry room access. Just off the gathering room is a first-floor media room, and tucked away on the other side of this stately home is a guest suite with full bath and walk-in closet. The sprawling second story shows off a large game room with large storage closet, three bedrooms, each with en-suite baths and walk-in closets, and an additional half bath. Structural options added include: Bay window at owner's suite, lockers at garage, sliding glass doors, and gas stub out. Directions: From highway 75, east on forest to stults; right on stults; right on vanguard way; left into the community on rockmount drive. |
| Bedrooms | 5 | |
| Baths | 6 | |
| Year Built | 2024 | |
| Lot Size | Less Than .5 Acre | |
| Garage | 3 Car Garage | |
| HOA Dues | $375 Quarterly | |
| Property Type | Dallas Single Family (New) | |
| Listing Status | Contract Accepted | |
| Listed By | Bobbie Alexander, Alexander Properties - Dallas | |
| Listing Price | $1,391,187 | |
| Schools: | ||
| Elem School | Stults Road | |
| High School | Lake Highlands | |
| District | Richardson | |
| Bedrooms | 5 | |
| Baths | 6 | |
| Year Built | 2024 | |
| Lot Size | Less Than .5 Acre | |
| Garage | 3 Car Garage | |
| HOA Dues | $375 Quarterly | |
| Property Type | Dallas Single Family (New) | |
| Listing Status | Contract Accepted | |
| Listed By | Bobbie Alexander, Alexander Properties - Dallas | |
| Listing Price | $1,391,187 | |
| Schools: | ||
| Elem School | Stults Road | |
| High School | Lake Highlands | |
| District | Richardson | |
9324 Rockmount Drive Includes:
Remarks: MLS#20365890 Built by Taylor Morrison, Ready Now - Welcome to the stunning 7277! This home is sure to impress beginning with the split 3-car garages and covered porch entry. Near the foyer is a light-filled study with room for two to work from home. The gathering room is spacious and leads to the open chef's kitchen, dining area and cozy sitting room complete with a fireplace. The owner's suite boasts two huge walk-in closets, soaking tub and direct laundry room access. Just off the gathering room is a first-floor media room, and tucked away on the other side of this stately home is a guest suite with full bath and walk-in closet. The sprawling second story shows off a large game room with large storage closet, three bedrooms, each with en-suite baths and walk-in closets, and an additional half bath. Structural options added include: Bay window at owner's suite, lockers at garage, sliding glass doors, and gas stub out. Directions: From highway 75, east on forest to stults; right on stults; right on vanguard way; left into the community on rockmount drive. |
| Additional Photos: | |||
 |
 |
 |
 |
 |
 |
 |
 |
NTREIS does not attempt to independently verify the currency, completeness, accuracy or authenticity of data contained herein.
Accordingly, the data is provided on an 'as is, as available' basis. Last Updated: 04-29-2024