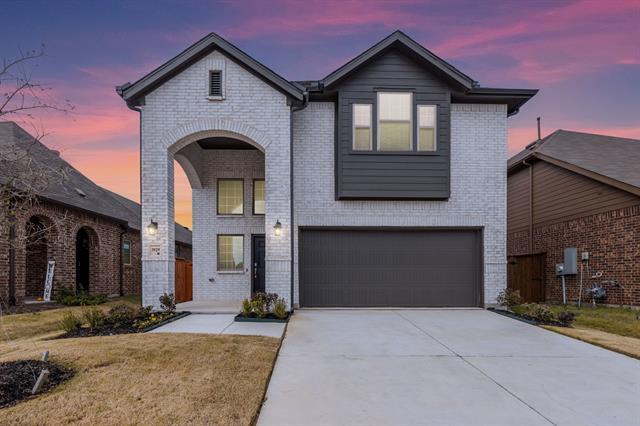3929 Chesapeake Lane Includes:
Remarks: New construction by Chesmar Homes Homes. MLS#20362005. INCREDIBLE buydown interest rate being offered. This two-story home features 4 bedrooms, 3.5 baths, a study, and a 2-car attached garage. The large upstairs game room overlooks a two-story family room and gallery over the foyer. Spacious family room open to Island kitchen and breakfast area. Private Master suite with convenient access to the laundry room and covered patio. Secondary bedrooms upstairs with 2 full baths. Upgrades in this home include a fireplace, study, wrought iron staircase, and Contemporary Tier 3 Design Package. Blinds included! 3-year heating and cooling usage energy guarantee! Consult with the Sales Counselor for community plan specific features.***. Directions: Heartland is just twenty five miles east of downtown dallas; take interstate twenty east of 635 to exit 741; exit 741 and at the light take a right; go straight and take a right at the heartland sign and go until you see our huge water park; the chesmar model is just across the street from the water park. |
| Bedrooms | 4 | |
| Baths | 4 | |
| Year Built | 2023 | |
| Lot Size | Less Than .5 Acre | |
| Garage | 2 Car Garage | |
| HOA Dues | $492 Annually | |
| Property Type | Crandall Single Family (New) | |
| Listing Status | Contract Accepted | |
| Listed By | Daisy Lopez, Chesmar Homes | |
| Listing Price | $401,222 | |
| Schools: | ||
| Elem School | Hollis Deitz | |
| Middle School | Crandall | |
| High School | Crandall | |
| District | Crandall | |
| Bedrooms | 4 | |
| Baths | 4 | |
| Year Built | 2023 | |
| Lot Size | Less Than .5 Acre | |
| Garage | 2 Car Garage | |
| HOA Dues | $492 Annually | |
| Property Type | Crandall Single Family (New) | |
| Listing Status | Contract Accepted | |
| Listed By | Daisy Lopez, Chesmar Homes | |
| Listing Price | $401,222 | |
| Schools: | ||
| Elem School | Hollis Deitz | |
| Middle School | Crandall | |
| High School | Crandall | |
| District | Crandall | |
3929 Chesapeake Lane Includes:
Remarks: New construction by Chesmar Homes Homes. MLS#20362005. INCREDIBLE buydown interest rate being offered. This two-story home features 4 bedrooms, 3.5 baths, a study, and a 2-car attached garage. The large upstairs game room overlooks a two-story family room and gallery over the foyer. Spacious family room open to Island kitchen and breakfast area. Private Master suite with convenient access to the laundry room and covered patio. Secondary bedrooms upstairs with 2 full baths. Upgrades in this home include a fireplace, study, wrought iron staircase, and Contemporary Tier 3 Design Package. Blinds included! 3-year heating and cooling usage energy guarantee! Consult with the Sales Counselor for community plan specific features.***. Directions: Heartland is just twenty five miles east of downtown dallas; take interstate twenty east of 635 to exit 741; exit 741 and at the light take a right; go straight and take a right at the heartland sign and go until you see our huge water park; the chesmar model is just across the street from the water park. |
| Additional Photos: | |||
 |
 |
 |
 |
 |
 |
 |
 |
NTREIS does not attempt to independently verify the currency, completeness, accuracy or authenticity of data contained herein.
Accordingly, the data is provided on an 'as is, as available' basis. Last Updated: 05-03-2024