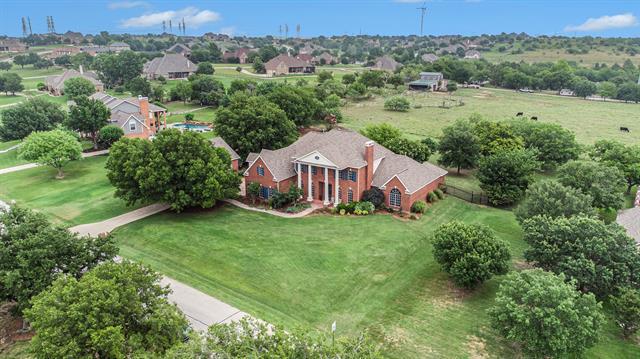9508 Harbour View Lane Includes:
Remarks: Gated Community and Best Buy!! Minutes to Eagle Mountain lake and marinas. Over an acre, pool, with 6 car garages. No City Taxes Beautiful saltwater swimming pool with beach entry, 2 waterfalls and hot tub. Five Bedrooms, Four Full Baths with 6-Car Garage Space (3-car attached, 3-car detached), detached garage building is 990 Square Feet, attached garage is 690 Square Feet! A grand entry with a magnificent split staircase, many windows, plantation shutters, wood floors. The living area has a fireplace, built in bookcases. Formal dining room is spacious and is shown with a grand piano. The kitchen is open to the family room. Granite counters, abundant cabinets -counter space, gas cooktop, breakfast bar. Family room has great views and oversized seating area. Two bedrooms down, three up. Separate owners suite is downstairs, luxury updated bath, pool view. 3 large bedrooms upstairs. Game room plus bonus room upstairs. Neighborhood pool, park, trail, playground. Directions: 820 exit azle avenue, right on boat club, right on harbour view, house on the right; you will need gate code to enter. |
| Bedrooms | 5 | |
| Baths | 4 | |
| Year Built | 1999 | |
| Lot Size | 1 to < 3 Acres | |
| Garage | 6 Car Garage | |
| HOA Dues | $750 Semi-Annual | |
| Property Type | Fort Worth Single Family | |
| Listing Status | Active | |
| Listed By | Terri Christian, Keller Williams Realty | |
| Listing Price | $995,000 | |
| Schools: | ||
| Elem School | Eagle Mountain | |
| Middle School | Wayside | |
| High School | Boswell | |
| District | Eagle Mt Saginaw | |
| Bedrooms | 5 | |
| Baths | 4 | |
| Year Built | 1999 | |
| Lot Size | 1 to < 3 Acres | |
| Garage | 6 Car Garage | |
| HOA Dues | $750 Semi-Annual | |
| Property Type | Fort Worth Single Family | |
| Listing Status | Active | |
| Listed By | Terri Christian, Keller Williams Realty | |
| Listing Price | $995,000 | |
| Schools: | ||
| Elem School | Eagle Mountain | |
| Middle School | Wayside | |
| High School | Boswell | |
| District | Eagle Mt Saginaw | |
9508 Harbour View Lane Includes:
Remarks: Gated Community and Best Buy!! Minutes to Eagle Mountain lake and marinas. Over an acre, pool, with 6 car garages. No City Taxes Beautiful saltwater swimming pool with beach entry, 2 waterfalls and hot tub. Five Bedrooms, Four Full Baths with 6-Car Garage Space (3-car attached, 3-car detached), detached garage building is 990 Square Feet, attached garage is 690 Square Feet! A grand entry with a magnificent split staircase, many windows, plantation shutters, wood floors. The living area has a fireplace, built in bookcases. Formal dining room is spacious and is shown with a grand piano. The kitchen is open to the family room. Granite counters, abundant cabinets -counter space, gas cooktop, breakfast bar. Family room has great views and oversized seating area. Two bedrooms down, three up. Separate owners suite is downstairs, luxury updated bath, pool view. 3 large bedrooms upstairs. Game room plus bonus room upstairs. Neighborhood pool, park, trail, playground. Directions: 820 exit azle avenue, right on boat club, right on harbour view, house on the right; you will need gate code to enter. |
| Additional Photos: | |||
 |
 |
 |
 |
 |
 |
 |
 |
NTREIS does not attempt to independently verify the currency, completeness, accuracy or authenticity of data contained herein.
Accordingly, the data is provided on an 'as is, as available' basis. Last Updated: 04-28-2024