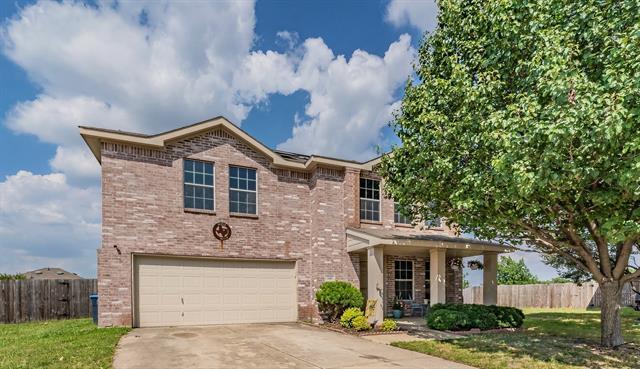545 Crystal Springs Drive Includes:
Remarks: Open House this Sunday, APRIL 15th Price Improvement! Located on an oversized cul-de-sac lot, this is the home you've been looking for. As you step through the front door, you find a home with an open floor plan that effortlessly connects the living room, dining, and oversized kitchen. Large windows throughout allow natural light to flood the space, highlighting the warmth of this home. The home features five bedrooms, each generously sized and 2.5 baths The master suite, located on the second floor, boasts a spacious layout, an en-suite bathroom with a soaking tub, separate vanities and walk in shower. The remaining bedrooms offer ample space for family, and large windows provide scenic views of downtown FW from the master bedroom. A noteworthy feature of this home is its commitment to sustainability with Titan Solar Panels. These panels contribute to significant energy savings! The current monthly average bill is $90 or under. To top it all off, this home has no HOA! Directions: 820 to white settlement to left on chapel springs, right on lone pine, left on deauville and right on crystal springs. |
| Bedrooms | 5 | |
| Baths | 3 | |
| Year Built | 2007 | |
| Lot Size | Less Than .5 Acre | |
| Garage | 2 Car Garage | |
| Property Type | Fort Worth Single Family | |
| Listing Status | Active | |
| Listed By | Tracy Hollis, Helen Painter Group, REALTORS | |
| Listing Price | 409,900 | |
| Schools: | ||
| Elem School | Blue Haze | |
| Middle School | Brewer | |
| High School | Brewer | |
| District | White Settlement | |
| Bedrooms | 5 | |
| Baths | 3 | |
| Year Built | 2007 | |
| Lot Size | Less Than .5 Acre | |
| Garage | 2 Car Garage | |
| Property Type | Fort Worth Single Family | |
| Listing Status | Active | |
| Listed By | Tracy Hollis, Helen Painter Group, REALTORS | |
| Listing Price | $409,900 | |
| Schools: | ||
| Elem School | Blue Haze | |
| Middle School | Brewer | |
| High School | Brewer | |
| District | White Settlement | |
545 Crystal Springs Drive Includes:
Remarks: Open House this Sunday, APRIL 15th Price Improvement! Located on an oversized cul-de-sac lot, this is the home you've been looking for. As you step through the front door, you find a home with an open floor plan that effortlessly connects the living room, dining, and oversized kitchen. Large windows throughout allow natural light to flood the space, highlighting the warmth of this home. The home features five bedrooms, each generously sized and 2.5 baths The master suite, located on the second floor, boasts a spacious layout, an en-suite bathroom with a soaking tub, separate vanities and walk in shower. The remaining bedrooms offer ample space for family, and large windows provide scenic views of downtown FW from the master bedroom. A noteworthy feature of this home is its commitment to sustainability with Titan Solar Panels. These panels contribute to significant energy savings! The current monthly average bill is $90 or under. To top it all off, this home has no HOA! Directions: 820 to white settlement to left on chapel springs, right on lone pine, left on deauville and right on crystal springs. |
| Additional Photos: | |||
 |
 |
 |
 |
 |
 |
 |
 |
NTREIS does not attempt to independently verify the currency, completeness, accuracy or authenticity of data contained herein.
Accordingly, the data is provided on an 'as is, as available' basis. Last Updated: 05-04-2024