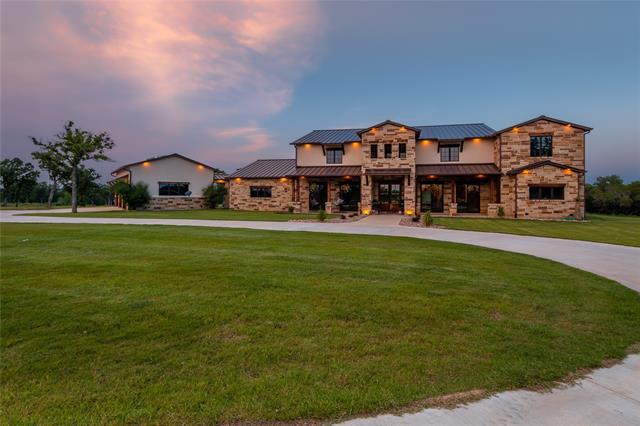501 Grimes Road Includes:
Remarks: At the heart of the ranch stands an exquisite 6,114± square-foot custom home, designed with discerning taste and impeccable craftsmanship. Boasting five bedrooms, five full bathrooms, and two half-baths, this one-of-a-kind residence envelops you in luxurious comfort. Step inside to discover a rustic interior adorned with premium finishes, including a high-end chef’s kitchen with two dishwashers, a generous pantry, a double washer and dryer, and expansive open-concept living areas that seamlessly blend with the back patio and pool, offering breathtaking views. Custom cabinetry, a striking wood-beamed ceiling, and a central rock fireplace grace the living room, exuding warmth and elegance. The master bedroom is a sight to behold, complete with its own rock fireplace, a spacious bathroom, and a closet adorned with custom features. No detail has been overlooked in the creation of this exceptional home. Directions: From fm 1885 take lamkin road south then take first left on grimes gate on the left. |
| Bedrooms | 5 | |
| Baths | 7 | |
| Year Built | 2019 | |
| Lot Size | 50 to =< 100 Acres | |
| Garage | 3 Car Garage | |
| Property Type | Mineral Wells Farm-Ranch | |
| Listing Status | Active | |
| Listed By | Alexis Thompson, Bar T Realty, LLC | |
| Listing Price | $7,000,000 | |
| Schools: | ||
| Elem School | Perrin | |
| Middle School | Perrin | |
| High School | Perrin | |
| District | Perrin Whitt | |
| Bedrooms | 5 | |
| Baths | 7 | |
| Year Built | 2019 | |
| Lot Size | 50 to =< 100 Acres | |
| Garage | 3 Car Garage | |
| Property Type | Mineral Wells Farm-Ranch | |
| Listing Status | Active | |
| Listed By | Alexis Thompson, Bar T Realty, LLC | |
| Listing Price | $7,000,000 | |
| Schools: | ||
| Elem School | Perrin | |
| Middle School | Perrin | |
| High School | Perrin | |
| District | Perrin Whitt | |
501 Grimes Road Includes:
Remarks: At the heart of the ranch stands an exquisite 6,114± square-foot custom home, designed with discerning taste and impeccable craftsmanship. Boasting five bedrooms, five full bathrooms, and two half-baths, this one-of-a-kind residence envelops you in luxurious comfort. Step inside to discover a rustic interior adorned with premium finishes, including a high-end chef’s kitchen with two dishwashers, a generous pantry, a double washer and dryer, and expansive open-concept living areas that seamlessly blend with the back patio and pool, offering breathtaking views. Custom cabinetry, a striking wood-beamed ceiling, and a central rock fireplace grace the living room, exuding warmth and elegance. The master bedroom is a sight to behold, complete with its own rock fireplace, a spacious bathroom, and a closet adorned with custom features. No detail has been overlooked in the creation of this exceptional home. Directions: From fm 1885 take lamkin road south then take first left on grimes gate on the left. |
| Additional Photos: | |||
 |
 |
 |
 |
 |
 |
 |
 |
NTREIS does not attempt to independently verify the currency, completeness, accuracy or authenticity of data contained herein.
Accordingly, the data is provided on an 'as is, as available' basis. Last Updated: 04-29-2024