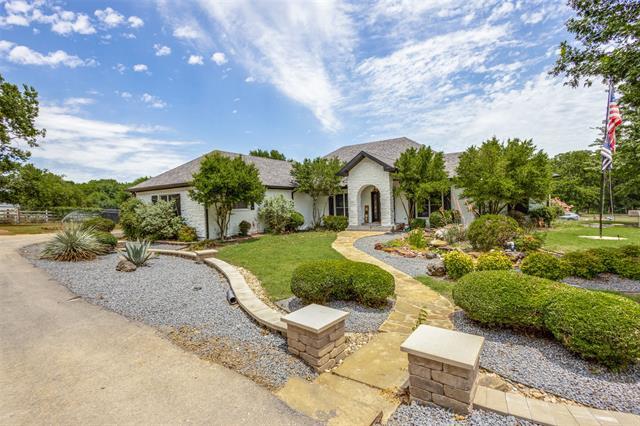1525 S Bridgefarmer Road Includes:
Remarks: This amazing home and property MUST be seen in person to completely appreciate all the features. The main home and lot has been remodeled and many features added. The main home features a basement-garage that is the ultimate man-cave party room with glass garage doors and a gym. The main home has a kitchen that will delight any chef with stainless steel appliances, a pot filler and an oversized island. The secondary living room has a brick fireplace and connects to a screened in porch. The primary suite is large large and the bathroom features a tub, separate shower and plenty of storage. The 700 sqft guest house has a full kitchen plus bedroom and bathroom. There is 3200sqft shop with ac and heat that includes a 700 sqft office with a bathroom. Also on the property is a 2400sqft shop for RV additional parking. This property is designed for fun and outdoor living! There is a basketball court and skate park plus ATV trails. You can also have livestock that will enjoy the ponds. |
| Bedrooms | 3 | |
| Baths | 2 | |
| Year Built | 2001 | |
| Lot Size | 5 to < 10 Acres | |
| Garage | 3 Car Garage | |
| Property Type | Lowry Crossing Single Family | |
| Listing Status | Active Under Contract | |
| Listed By | Melissa Avara, Melissa Avara | |
| Listing Price | $1,499,937 | |
| Schools: | ||
| Elem School | Webb | |
| Middle School | Johnson | |
| High School | McKinney North | |
| District | Mckinney | |
| Bedrooms | 3 | |
| Baths | 2 | |
| Year Built | 2001 | |
| Lot Size | 5 to < 10 Acres | |
| Garage | 3 Car Garage | |
| Property Type | Lowry Crossing Single Family | |
| Listing Status | Active Under Contract | |
| Listed By | Melissa Avara, Melissa Avara | |
| Listing Price | $1,499,937 | |
| Schools: | ||
| Elem School | Webb | |
| Middle School | Johnson | |
| High School | McKinney North | |
| District | Mckinney | |
1525 S Bridgefarmer Road Includes:
Remarks: This amazing home and property MUST be seen in person to completely appreciate all the features. The main home and lot has been remodeled and many features added. The main home features a basement-garage that is the ultimate man-cave party room with glass garage doors and a gym. The main home has a kitchen that will delight any chef with stainless steel appliances, a pot filler and an oversized island. The secondary living room has a brick fireplace and connects to a screened in porch. The primary suite is large large and the bathroom features a tub, separate shower and plenty of storage. The 700 sqft guest house has a full kitchen plus bedroom and bathroom. There is 3200sqft shop with ac and heat that includes a 700 sqft office with a bathroom. Also on the property is a 2400sqft shop for RV additional parking. This property is designed for fun and outdoor living! There is a basketball court and skate park plus ATV trails. You can also have livestock that will enjoy the ponds. |
| Additional Photos: | |||
 |
 |
 |
 |
 |
 |
 |
 |
NTREIS does not attempt to independently verify the currency, completeness, accuracy or authenticity of data contained herein.
Accordingly, the data is provided on an 'as is, as available' basis. Last Updated: 04-29-2024