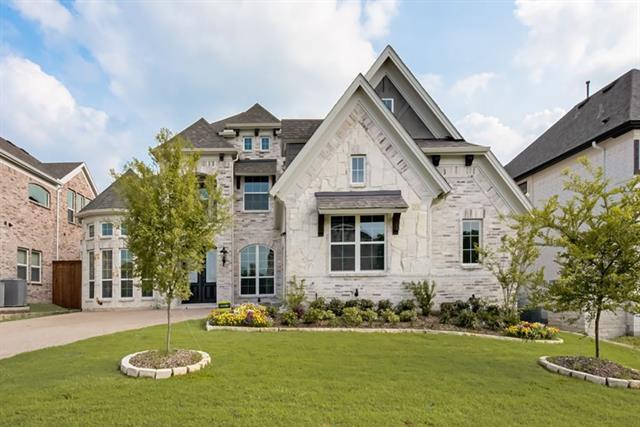5412 Glenscape Includes:
Remarks: New Grand Home with Neighborhood creek! JUST COMPLETED! All new construction with warranties. Super convenient location just down from Murphy on 544, Firewheel Town Center & golf! Spacious home has vaulted family room with 2 story drystack fireplace & wood floors, formals, game room & media room. Downstairs Guest Suite or Home Office. 8' doors down & Full Oak staircase w modern wrought iron spindles. Chef's kitchen has 6 burner gas cooktop, custom cabinetry with soft close hinges, stainless steel appliances, Omegastone slabs, tile backsplash, large island, breakfast bar & Butler's Pantry. Tons of wood floors. Downstairs Primary Bath features granite vanities and tile floors w separate shower. Upstairs has a Gameroom & media Room for the kids. Security system & sprinkler system. Energy Star partner home & low utility bills. R 38 & 15 SEER! Neighborhood creek for the kids. Directions: From george bush, go north on brand, left on mr road 544 and left on heritage_dragonfly. |
| Bedrooms | 4 | |
| Baths | 3 | |
| Year Built | 2023 | |
| Lot Size | Less Than .5 Acre | |
| Garage | 2 Car Garage | |
| HOA Dues | $900 Annually | |
| Property Type | Plano Single Family (New) | |
| Listing Status | Active | |
| Listed By | Stephen Brooks, Royal Realty, Inc. | |
| Listing Price | $1,166,783 | |
| Schools: | ||
| Elem School | Dooley | |
| Middle School | Armstrong | |
| High School | Mcmillen | |
| District | Plano | |
| Senior School | Plano East | |
| Bedrooms | 4 | |
| Baths | 3 | |
| Year Built | 2023 | |
| Lot Size | Less Than .5 Acre | |
| Garage | 2 Car Garage | |
| HOA Dues | $900 Annually | |
| Property Type | Plano Single Family (New) | |
| Listing Status | Active | |
| Listed By | Stephen Brooks, Royal Realty, Inc. | |
| Listing Price | $1,166,783 | |
| Schools: | ||
| Elem School | Dooley | |
| Middle School | Armstrong | |
| High School | Mcmillen | |
| District | Plano | |
| Senior School | Plano East | |
5412 Glenscape Includes:
Remarks: New Grand Home with Neighborhood creek! JUST COMPLETED! All new construction with warranties. Super convenient location just down from Murphy on 544, Firewheel Town Center & golf! Spacious home has vaulted family room with 2 story drystack fireplace & wood floors, formals, game room & media room. Downstairs Guest Suite or Home Office. 8' doors down & Full Oak staircase w modern wrought iron spindles. Chef's kitchen has 6 burner gas cooktop, custom cabinetry with soft close hinges, stainless steel appliances, Omegastone slabs, tile backsplash, large island, breakfast bar & Butler's Pantry. Tons of wood floors. Downstairs Primary Bath features granite vanities and tile floors w separate shower. Upstairs has a Gameroom & media Room for the kids. Security system & sprinkler system. Energy Star partner home & low utility bills. R 38 & 15 SEER! Neighborhood creek for the kids. Directions: From george bush, go north on brand, left on mr road 544 and left on heritage_dragonfly. |
| Additional Photos: | |||
 |
 |
 |
 |
 |
 |
 |
 |
NTREIS does not attempt to independently verify the currency, completeness, accuracy or authenticity of data contained herein.
Accordingly, the data is provided on an 'as is, as available' basis. Last Updated: 04-27-2024