20021 State Highway 34 Includes:
Remarks: Enjoy country living with your own 6 acres and barn,corral & workshop. Custom built home features a wrap around cvred porch and a large rear, partially covered rear porch for grilling or entertaining. Vaulted interior ceiling and open floor plan . Stylish kitchen with over size island and custom granite. Custom cabinets with tile backsplash and under cabinet lighting. Large dining area, seating at island, or morning breakfast area. Kitchen has oversize ceramic tile flooring and living room has hardwood flooring. Decorative stairway leads to a large room for entertainment or crafts. Recessed ceiling lights for both rooms. Lrg carpeted master is separated from other bedrooms and attached master bath offers a walk in shower and a spa tub. 2 walk in closets. Utility room offers a pantry and a built in work desk. Oversized garage. New heat pump Oct 2023. 30 year shingle roof is 1 year old with rain gutters. 40X30 shop with attached barn and covered corral and chute. Close to new lake. Directions: From greenville take highway thirty four north; upon crossing highway eleven on north side of wolfe city, house will be on east side of highway. |
| Bedrooms | 3 | |
| Baths | 2 | |
| Year Built | 2008 | |
| Lot Size | 5 to < 10 Acres | |
| Garage | 2 Car Garage | |
| Property Type | Wolfe City Single Family | |
| Listing Status | Active | |
| Listed By | David Fain, Fain Properties, LLC | |
| Listing Price | $574,950 | |
| Schools: | ||
| Elem School | Finleyoate | |
| High School | Bonham | |
| District | Bonham | |
| Bedrooms | 3 | |
| Baths | 2 | |
| Year Built | 2008 | |
| Lot Size | 5 to < 10 Acres | |
| Garage | 2 Car Garage | |
| Property Type | Wolfe City Single Family | |
| Listing Status | Active | |
| Listed By | David Fain, Fain Properties, LLC | |
| Listing Price | $574,950 | |
| Schools: | ||
| Elem School | Finleyoate | |
| High School | Bonham | |
| District | Bonham | |
20021 State Highway 34 Includes:
Remarks: Enjoy country living with your own 6 acres and barn,corral & workshop. Custom built home features a wrap around cvred porch and a large rear, partially covered rear porch for grilling or entertaining. Vaulted interior ceiling and open floor plan . Stylish kitchen with over size island and custom granite. Custom cabinets with tile backsplash and under cabinet lighting. Large dining area, seating at island, or morning breakfast area. Kitchen has oversize ceramic tile flooring and living room has hardwood flooring. Decorative stairway leads to a large room for entertainment or crafts. Recessed ceiling lights for both rooms. Lrg carpeted master is separated from other bedrooms and attached master bath offers a walk in shower and a spa tub. 2 walk in closets. Utility room offers a pantry and a built in work desk. Oversized garage. New heat pump Oct 2023. 30 year shingle roof is 1 year old with rain gutters. 40X30 shop with attached barn and covered corral and chute. Close to new lake. Directions: From greenville take highway thirty four north; upon crossing highway eleven on north side of wolfe city, house will be on east side of highway. |
| Additional Photos: | |||
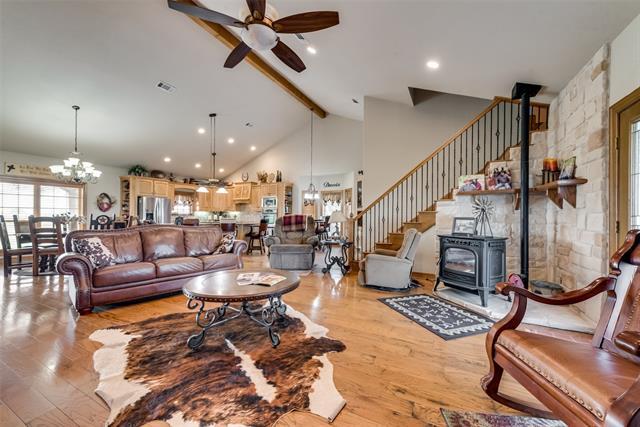 |
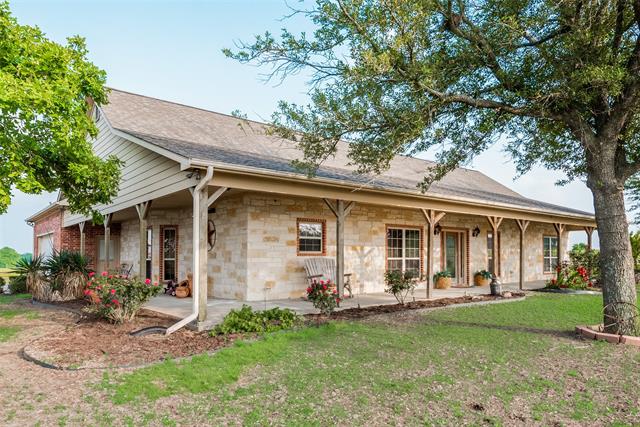 |
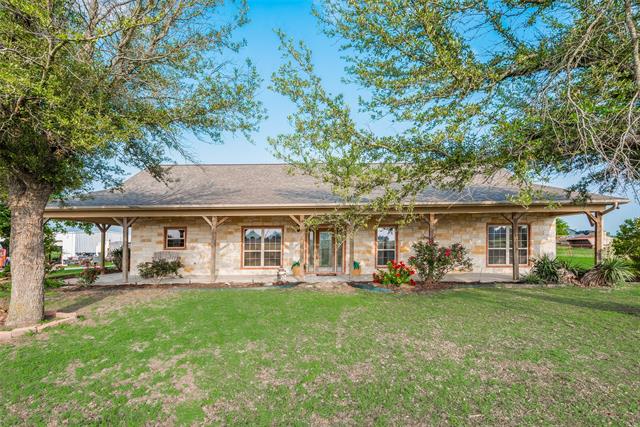 |
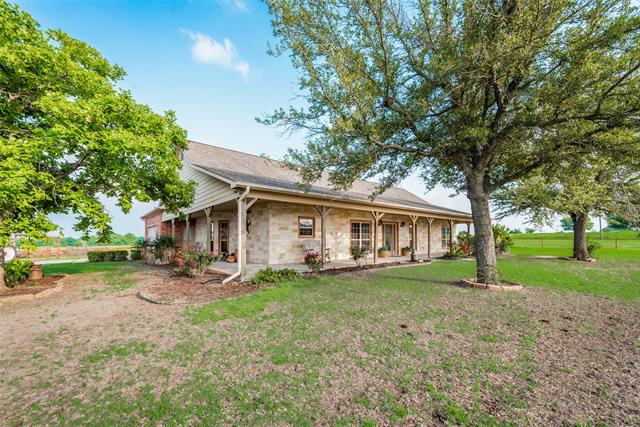 |
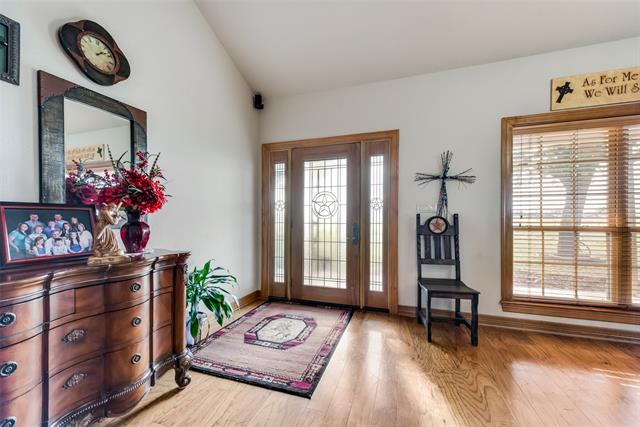 |
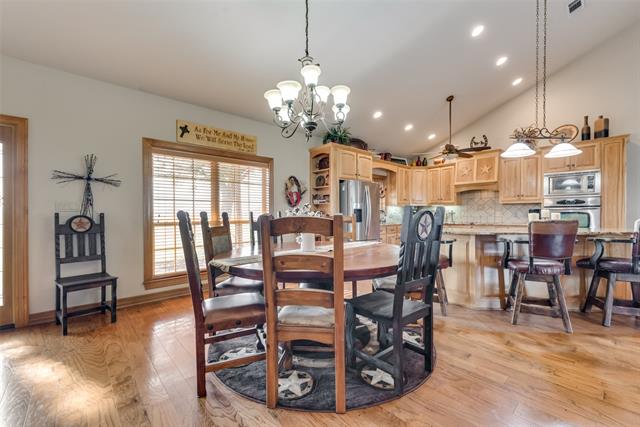 |
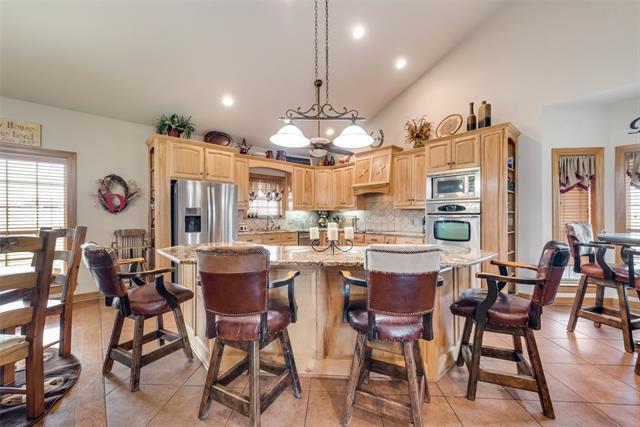 |
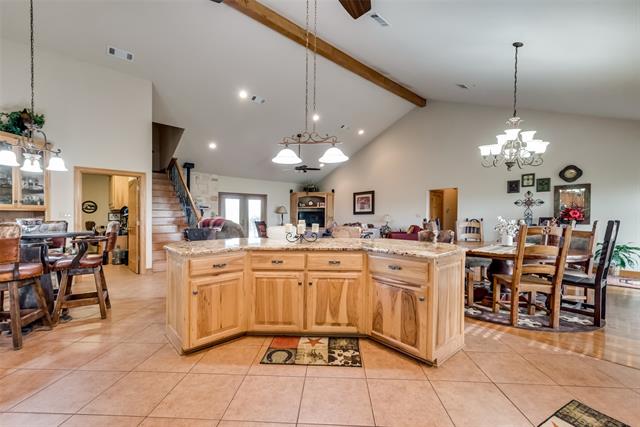 |
NTREIS does not attempt to independently verify the currency, completeness, accuracy or authenticity of data contained herein.
Accordingly, the data is provided on an 'as is, as available' basis. Last Updated: 04-27-2024