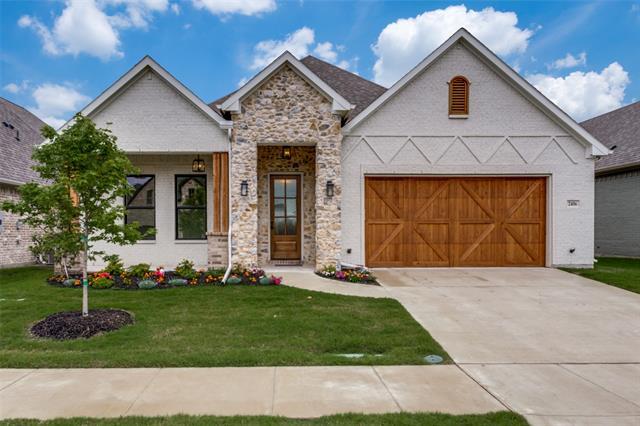2406 Amesbury Drive Includes:
Remarks: Beautiful Custom, NEW Construction, Home in an Exclusive Gated Community! Great curb appeal with beautiful landscaping, and a charming front porch. You'll find designer finishes and fixtures, and an open-concept floor plan that seamlessly connects the main living areas, providing a perfect space for entertaining. The living room boasts a cozy fireplace, providing a comfortable atmosphere for relaxation. The kitchen features sleek countertops, an island, ample cabinetry, and SS appliances with a breakfast area. The formal dining area is on just the other side of the living room. The office off of the entry could be used as a 4th bedroom as it has a closet. The spacious primary suite is a true retreat with a walk-in closet that connects to the laundry room, and an en-suite bath complete with dual vanities, luxurious soaking tub, and oversized custom tile shower. Step out back where you'll discover a patio area, and a large yard, for pets or gatherings. Schedule Your Showing Today! |
| Bedrooms | 4 | |
| Baths | 3 | |
| Year Built | 2022 | |
| Lot Size | Less Than .5 Acre | |
| Garage | 2 Car Garage | |
| HOA Dues | $162 Monthly | |
| Property Type | Midlothian Single Family (New) | |
| Listing Status | Active | |
| Listed By | Kim Cowell, Keller Williams Urban Dallas | |
| Listing Price | $513,900 | |
| Schools: | ||
| Elem School | Larue Miller | |
| Middle School | Dieterich | |
| High School | Midlothian | |
| District | Midlothian | |
| Bedrooms | 4 | |
| Baths | 3 | |
| Year Built | 2022 | |
| Lot Size | Less Than .5 Acre | |
| Garage | 2 Car Garage | |
| HOA Dues | $162 Monthly | |
| Property Type | Midlothian Single Family (New) | |
| Listing Status | Active | |
| Listed By | Kim Cowell, Keller Williams Urban Dallas | |
| Listing Price | $513,900 | |
| Schools: | ||
| Elem School | Larue Miller | |
| Middle School | Dieterich | |
| High School | Midlothian | |
| District | Midlothian | |
2406 Amesbury Drive Includes:
Remarks: Beautiful Custom, NEW Construction, Home in an Exclusive Gated Community! Great curb appeal with beautiful landscaping, and a charming front porch. You'll find designer finishes and fixtures, and an open-concept floor plan that seamlessly connects the main living areas, providing a perfect space for entertaining. The living room boasts a cozy fireplace, providing a comfortable atmosphere for relaxation. The kitchen features sleek countertops, an island, ample cabinetry, and SS appliances with a breakfast area. The formal dining area is on just the other side of the living room. The office off of the entry could be used as a 4th bedroom as it has a closet. The spacious primary suite is a true retreat with a walk-in closet that connects to the laundry room, and an en-suite bath complete with dual vanities, luxurious soaking tub, and oversized custom tile shower. Step out back where you'll discover a patio area, and a large yard, for pets or gatherings. Schedule Your Showing Today! |
| Additional Photos: | |||
 |
 |
 |
 |
 |
 |
 |
 |
NTREIS does not attempt to independently verify the currency, completeness, accuracy or authenticity of data contained herein.
Accordingly, the data is provided on an 'as is, as available' basis. Last Updated: 04-27-2024