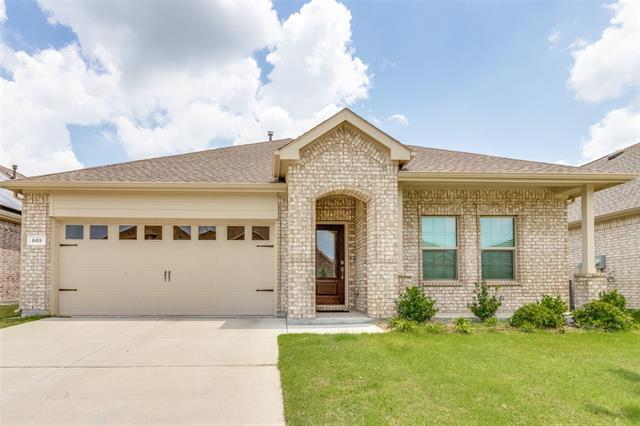849 Carmen Street Includes:
Remarks: Welcome to Overland Grove, where luxury and comfort meet in this stunning Lennar-built home. The Serenade floor plan offers an inviting ambiance with its exquisite features. Step inside to discover laminate flooring throughout the open living spaces, while plush carpeting graces the bedrooms. The gourmet kitchen boasts a gas stove and stainless steel appliances, perfect for culinary enthusiasts. This residence offers 4 bedrooms and 2 baths, including a primary bedroom with a walk-in shower, double vanities, and a spacious walk-in closet. Each secondary bedroom also features a walk-in closet for added convenience. The secondary bathroom showcases a tub and shower combo with a tile surround and a single vanity, accompanied by a linen closet. Enjoy the outdoors on the covered back patio and appreciate the privacy of the board-on-board wood fence. This home truly exemplifies elegance and functionality, providing the ultimate living experience. Directions: Head southeast on west main street toward south bois d arc street, turn right at the first cross street onto south bois d arc street, turn left onto pecan lane, turn right onto mercy street, turn right onto carmen street. |
| Bedrooms | 4 | |
| Baths | 2 | |
| Year Built | 2021 | |
| Lot Size | Less Than .5 Acre | |
| Garage | 2 Car Garage | |
| HOA Dues | $425 Semi-Annual | |
| Property Type | Forney Single Family | |
| Listing Status | Active | |
| Listed By | Brittany Stewart, EXP REALTY | |
| Listing Price | $334,900 | |
| Schools: | ||
| Elem School | Johnson | |
| Middle School | Warren | |
| High School | Forney | |
| District | Forney | |
| Bedrooms | 4 | |
| Baths | 2 | |
| Year Built | 2021 | |
| Lot Size | Less Than .5 Acre | |
| Garage | 2 Car Garage | |
| HOA Dues | $425 Semi-Annual | |
| Property Type | Forney Single Family | |
| Listing Status | Active | |
| Listed By | Brittany Stewart, EXP REALTY | |
| Listing Price | $334,900 | |
| Schools: | ||
| Elem School | Johnson | |
| Middle School | Warren | |
| High School | Forney | |
| District | Forney | |
849 Carmen Street Includes:
Remarks: Welcome to Overland Grove, where luxury and comfort meet in this stunning Lennar-built home. The Serenade floor plan offers an inviting ambiance with its exquisite features. Step inside to discover laminate flooring throughout the open living spaces, while plush carpeting graces the bedrooms. The gourmet kitchen boasts a gas stove and stainless steel appliances, perfect for culinary enthusiasts. This residence offers 4 bedrooms and 2 baths, including a primary bedroom with a walk-in shower, double vanities, and a spacious walk-in closet. Each secondary bedroom also features a walk-in closet for added convenience. The secondary bathroom showcases a tub and shower combo with a tile surround and a single vanity, accompanied by a linen closet. Enjoy the outdoors on the covered back patio and appreciate the privacy of the board-on-board wood fence. This home truly exemplifies elegance and functionality, providing the ultimate living experience. Directions: Head southeast on west main street toward south bois d arc street, turn right at the first cross street onto south bois d arc street, turn left onto pecan lane, turn right onto mercy street, turn right onto carmen street. |
| Additional Photos: | |||
 |
 |
 |
 |
 |
 |
 |
 |
NTREIS does not attempt to independently verify the currency, completeness, accuracy or authenticity of data contained herein.
Accordingly, the data is provided on an 'as is, as available' basis. Last Updated: 04-18-2024