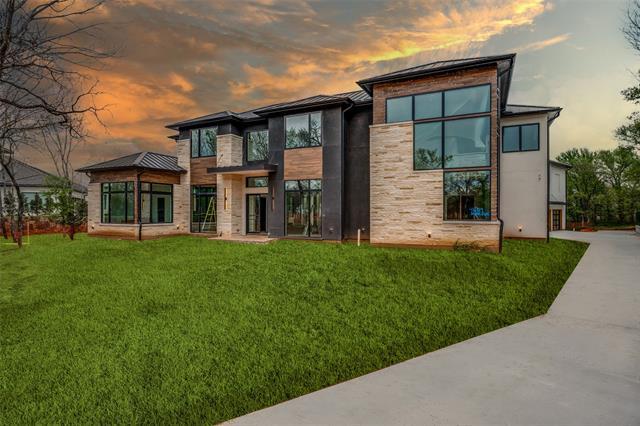4609 Saddleback Lane Includes:
Remarks: 8026 Sq. Ft., 5 BR, 6.3 Bth, 5 Car Gar, Lot Sz. 1.45 Acre, Hill Country Modern has innovative luxury features throughout. Temp. Controlled Glass Wine Art Display near Butler's Pantry & Club Room + Bar, Formal Dining, Study, Family Room with Fireplace, Kitchen with Professional Appliances + Catering Kitchen . Master Suite with Oversized Closet + Guest Bdrm + Media Down, 2 Utility Up & Down, Game with Outdoor Balcony + Oversized Workout Space with Balcony & Fireplace + Craft + 3 Bdrms Up, 2 Staircases, Covered Outdoor Living with Grill & Fireplace $250K POOL ALLOWANCE COMES WITH THIS HOME. MUST USE RIVERBEND POOLS. Directions: From 114 take white chapel boulevard north, turn left at bob jones road, take right on saddleback lane; house is on the right at end of cul de sac; saddleback neighborhood. |
| Bedrooms | 5 | |
| Baths | 9 | |
| Year Built | 2023 | |
| Lot Size | 1 to < 3 Acres | |
| Garage | 5 Car Garage | |
| HOA Dues | $3500 Annually | |
| Property Type | Southlake Single Family (New) | |
| Listing Status | Active | |
| Listed By | Shirley Davis, Shirley Boulter Davis, REALTOR | |
| Listing Price | $4,900,000 | |
| Schools: | ||
| Elem School | Beck | |
| Middle School | Medlin | |
| High School | Byron Nelson | |
| District | Northwest | |
| Bedrooms | 5 | |
| Baths | 9 | |
| Year Built | 2023 | |
| Lot Size | 1 to < 3 Acres | |
| Garage | 5 Car Garage | |
| HOA Dues | $3500 Annually | |
| Property Type | Southlake Single Family (New) | |
| Listing Status | Active | |
| Listed By | Shirley Davis, Shirley Boulter Davis, REALTOR | |
| Listing Price | $4,900,000 | |
| Schools: | ||
| Elem School | Beck | |
| Middle School | Medlin | |
| High School | Byron Nelson | |
| District | Northwest | |
4609 Saddleback Lane Includes:
Remarks: 8026 Sq. Ft., 5 BR, 6.3 Bth, 5 Car Gar, Lot Sz. 1.45 Acre, Hill Country Modern has innovative luxury features throughout. Temp. Controlled Glass Wine Art Display near Butler's Pantry & Club Room + Bar, Formal Dining, Study, Family Room with Fireplace, Kitchen with Professional Appliances + Catering Kitchen . Master Suite with Oversized Closet + Guest Bdrm + Media Down, 2 Utility Up & Down, Game with Outdoor Balcony + Oversized Workout Space with Balcony & Fireplace + Craft + 3 Bdrms Up, 2 Staircases, Covered Outdoor Living with Grill & Fireplace $250K POOL ALLOWANCE COMES WITH THIS HOME. MUST USE RIVERBEND POOLS. Directions: From 114 take white chapel boulevard north, turn left at bob jones road, take right on saddleback lane; house is on the right at end of cul de sac; saddleback neighborhood. |
| Additional Photos: | |||
 |
 |
 |
 |
 |
 |
 |
 |
NTREIS does not attempt to independently verify the currency, completeness, accuracy or authenticity of data contained herein.
Accordingly, the data is provided on an 'as is, as available' basis. Last Updated: 05-02-2024