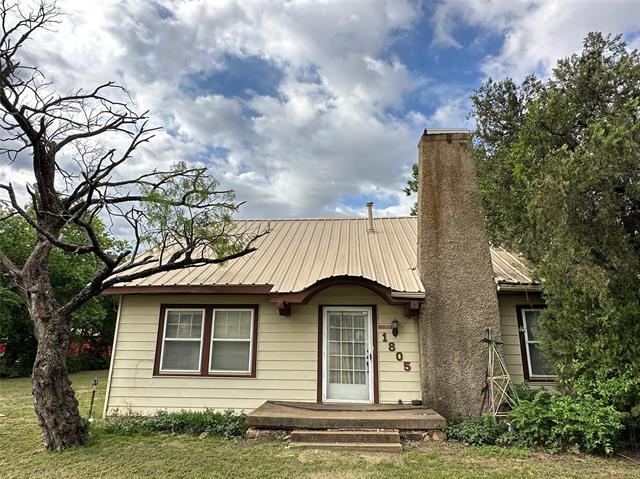1805 W Walker Street Includes:
Remarks: Approximately 205 frontage feet on W. Walker. 1805 zoned residential. 1807 zoned commercial. Approximately 60 day process to rezone. House has 9 ft ceilings in most rooms, some original hardwoods under carpet, original baths w charming pedestal sinks and original tubs. LR fireplace w wood stove insert. 2nd WB stove in den. Built in glass front butlers pantry in breakfast rm. 2 BRS and 1 bath up. Separate utility room-porch. Property (1805) could also be used as a restaurant or other business w rezoning. Small trap-pen w shelter behind house for livestock project. A new main water line from the meter to the house was installed recently. Also, re-piped gas lines under the house. Owner will consider dividing the property. Small pond on south end of property. That acreage to the south could be a lovely private residential development. No current survey. Directions: From i20, take highway 183 north to breckenridge, left on west; walker at clear fork bank; drive west to 1805 1807 west walker on the left just east; of the auto parts store and dairy queen; from highway 180 coming from the east or west, walker street; is main street in breckenridge; the house is on the westside of town. |
| Bedrooms | 4 | |
| Baths | 3 | |
| Year Built | 1927 | |
| Lot Size | 3 to < 5 Acres | |
| Property Type | Breckenridge Single Family | |
| Listing Status | Active | |
| Listed By | Betsy Senter, Coldwell Banker Realty | |
| Listing Price | $230,000 | |
| Schools: | ||
| Elem School | East | |
| High School | Breckenridge | |
| District | Breckenridge | |
| Bedrooms | 4 | |
| Baths | 3 | |
| Year Built | 1927 | |
| Lot Size | 3 to < 5 Acres | |
| Property Type | Breckenridge Single Family | |
| Listing Status | Active | |
| Listed By | Betsy Senter, Coldwell Banker Realty | |
| Listing Price | $230,000 | |
| Schools: | ||
| Elem School | East | |
| High School | Breckenridge | |
| District | Breckenridge | |
1805 W Walker Street Includes:
Remarks: Approximately 205 frontage feet on W. Walker. 1805 zoned residential. 1807 zoned commercial. Approximately 60 day process to rezone. House has 9 ft ceilings in most rooms, some original hardwoods under carpet, original baths w charming pedestal sinks and original tubs. LR fireplace w wood stove insert. 2nd WB stove in den. Built in glass front butlers pantry in breakfast rm. 2 BRS and 1 bath up. Separate utility room-porch. Property (1805) could also be used as a restaurant or other business w rezoning. Small trap-pen w shelter behind house for livestock project. A new main water line from the meter to the house was installed recently. Also, re-piped gas lines under the house. Owner will consider dividing the property. Small pond on south end of property. That acreage to the south could be a lovely private residential development. No current survey. Directions: From i20, take highway 183 north to breckenridge, left on west; walker at clear fork bank; drive west to 1805 1807 west walker on the left just east; of the auto parts store and dairy queen; from highway 180 coming from the east or west, walker street; is main street in breckenridge; the house is on the westside of town. |
| Additional Photos: | |||
 |
 |
 |
 |
 |
 |
 |
 |
NTREIS does not attempt to independently verify the currency, completeness, accuracy or authenticity of data contained herein.
Accordingly, the data is provided on an 'as is, as available' basis. Last Updated: 04-16-2024