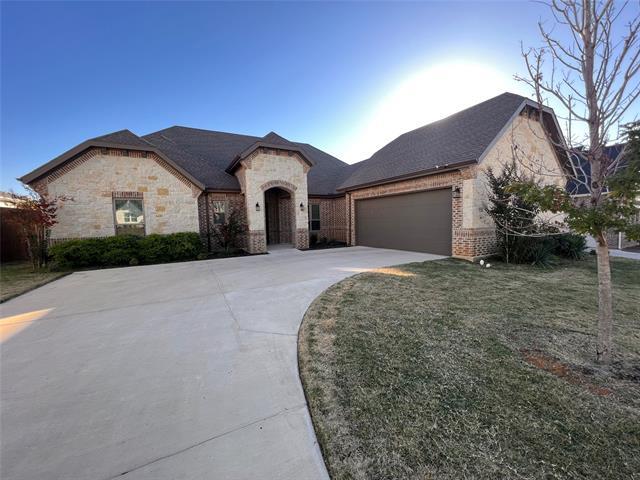7228 Smith Farm Drive Includes:
Remarks: Gorgeous Custom built home*2x6 construction*High efficiency HVAC. Ready for your buyer!. Located in the heart of NRH in Birdville ISD* 3 bedrooms, 3 full, 1 half bathrooms, study, 2 car attached garage in quiet new neighborhood*Open concept with lots of warm light in the Family room*Kitchen*Dining*stained wood beams*engineered wood floors. Kitchen features granite counter tops*Painted cabinetry*Oversized Island over looks backyard*Walk-in Pantry. Large Master suite*escape to you spa like bathroom*Soaker tub*Large tiled shower*frameless enclosure*Enjoy early mornings or evenings on your covered back patio overlooking green space. Directions: From 183 head north on davis, turn left on starnes, turn right on douglas. |
| Bedrooms | 3 | |
| Baths | 4 | |
| Year Built | 2021 | |
| Lot Size | Less Than .5 Acre | |
| Garage | 2 Car Garage | |
| HOA Dues | $800 Annually | |
| Property Type | North Richland Hills Single Family | |
| Listing Status | Active | |
| Listed By | Jamie Lockhart, eXp Realty LLC | |
| Listing Price | $830,000 | |
| Schools: | ||
| Elem School | North Ridge | |
| Middle School | Northridge | |
| High School | Richland | |
| District | Birdville | |
| Bedrooms | 3 | |
| Baths | 4 | |
| Year Built | 2021 | |
| Lot Size | Less Than .5 Acre | |
| Garage | 2 Car Garage | |
| HOA Dues | $800 Annually | |
| Property Type | North Richland Hills Single Family | |
| Listing Status | Active | |
| Listed By | Jamie Lockhart, eXp Realty LLC | |
| Listing Price | $830,000 | |
| Schools: | ||
| Elem School | North Ridge | |
| Middle School | Northridge | |
| High School | Richland | |
| District | Birdville | |
7228 Smith Farm Drive Includes:
Remarks: Gorgeous Custom built home*2x6 construction*High efficiency HVAC. Ready for your buyer!. Located in the heart of NRH in Birdville ISD* 3 bedrooms, 3 full, 1 half bathrooms, study, 2 car attached garage in quiet new neighborhood*Open concept with lots of warm light in the Family room*Kitchen*Dining*stained wood beams*engineered wood floors. Kitchen features granite counter tops*Painted cabinetry*Oversized Island over looks backyard*Walk-in Pantry. Large Master suite*escape to you spa like bathroom*Soaker tub*Large tiled shower*frameless enclosure*Enjoy early mornings or evenings on your covered back patio overlooking green space. Directions: From 183 head north on davis, turn left on starnes, turn right on douglas. |
| Additional Photos: | |||
 |
 |
 |
 |
 |
 |
 |
 |
NTREIS does not attempt to independently verify the currency, completeness, accuracy or authenticity of data contained herein.
Accordingly, the data is provided on an 'as is, as available' basis. Last Updated: 04-29-2024