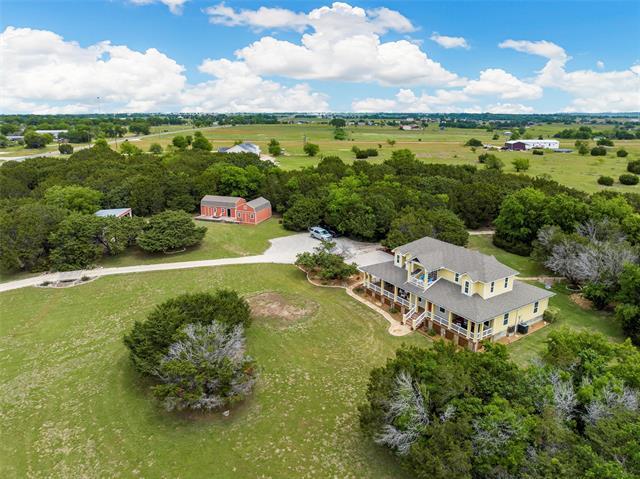655 Highway 236 Includes:
Remarks: Rustic ELEGANT, 3121 SQ FT CUSTOM Home on 28.772 Immaculate Acres. This Show Place of a Home has FABULOUS features that you will fall in LOVE with. Open Floor plan, Large Dining room, Huge Living room both with Fireplaces. KITCHEN: Custom Cabinetry, Granite Countertops, under-cabinet lighting, Huge Island. Large pantry-laundry-mud room that is magazine worthy, with a separate outdoor entrance! 1st Floor: 2 Large Bedrooms & Amazing Bathroom, Heated Jacuzzi Tub, separate shower, & dressing area! Stained Concrete Flooring, Beautiful Beadboard Ceilings, & Canned Lighting throughout! 2nd Floor: Private Master DREAM Suite, with fireplace, outdoor balcony area, Wood Floors, Claw Foot Tub, separate shower, Dual vanities, X-Large Master Closet. Enjoy the Wrap around porch with 3 lounge areas, Composite decking, Stone back patio, fire pit, Hot Tub, Sprinkler system, & fenced-in garden! 960 SQ Ft of workshop plus 3 other shops that total over 980 Sq FT., Spray Foam Insulation, AG exemption. Directions: Across the street from mother neff state park. |
| Bedrooms | 3 | |
| Baths | 2 | |
| Year Built | 2017 | |
| Lot Size | 10 to < 50 Acres | |
| HOA Dues | $100 Annually | |
| Property Type | Moody Single Family | |
| Listing Status | Active | |
| Listed By | Sherri Elwood, Greater Waco Realty, LLC | |
| Listing Price | $1,195,000 | |
| Schools: | ||
| Elem School | Moody | |
| Middle School | Moody | |
| High School | Moody | |
| District | Moody | |
| Bedrooms | 3 | |
| Baths | 2 | |
| Year Built | 2017 | |
| Lot Size | 10 to < 50 Acres | |
| HOA Dues | $100 Annually | |
| Property Type | Moody Single Family | |
| Listing Status | Active | |
| Listed By | Sherri Elwood, Greater Waco Realty, LLC | |
| Listing Price | $1,195,000 | |
| Schools: | ||
| Elem School | Moody | |
| Middle School | Moody | |
| High School | Moody | |
| District | Moody | |
655 Highway 236 Includes:
Remarks: Rustic ELEGANT, 3121 SQ FT CUSTOM Home on 28.772 Immaculate Acres. This Show Place of a Home has FABULOUS features that you will fall in LOVE with. Open Floor plan, Large Dining room, Huge Living room both with Fireplaces. KITCHEN: Custom Cabinetry, Granite Countertops, under-cabinet lighting, Huge Island. Large pantry-laundry-mud room that is magazine worthy, with a separate outdoor entrance! 1st Floor: 2 Large Bedrooms & Amazing Bathroom, Heated Jacuzzi Tub, separate shower, & dressing area! Stained Concrete Flooring, Beautiful Beadboard Ceilings, & Canned Lighting throughout! 2nd Floor: Private Master DREAM Suite, with fireplace, outdoor balcony area, Wood Floors, Claw Foot Tub, separate shower, Dual vanities, X-Large Master Closet. Enjoy the Wrap around porch with 3 lounge areas, Composite decking, Stone back patio, fire pit, Hot Tub, Sprinkler system, & fenced-in garden! 960 SQ Ft of workshop plus 3 other shops that total over 980 Sq FT., Spray Foam Insulation, AG exemption. Directions: Across the street from mother neff state park. |
| Additional Photos: | |||
 |
 |
 |
 |
 |
 |
 |
 |
NTREIS does not attempt to independently verify the currency, completeness, accuracy or authenticity of data contained herein.
Accordingly, the data is provided on an 'as is, as available' basis. Last Updated: 04-23-2024