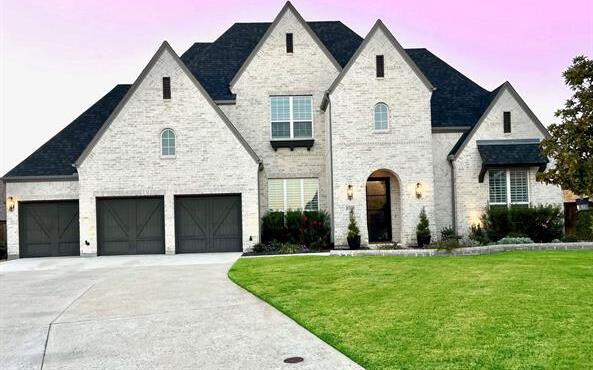1208 Lake Hills Trail Includes:
Remarks: Welcome home! This superior home features a beautiful NEW iron front door, NEW luxury lighting, NEW stair railing. This home boasts handscraped wood floors, extra high cathedral wood-beamed ceilings, plantation shutters & tons of windows for natural light. The gourmet kitchen features granite counters, high-end stainless steel appliances, smart double ovens & pantry with sliding barn door. Pamper yourself in the lavish primary suite showcasing separate vanities with makeup area, soaking tub, bay window sitting area & massive walk-in closet with built-ins. Make great use of the spacious game room. Entertain in the private media room pre-wired for projector. All bedrooms include walk-in closets & ensuite bathrooms. Enjoy the huge backyard graced with a large covered patio. Quite cul-de-sac in Fairway Ranch which offers a pool, playground, lake, dog park, trails & more! Directions: Go south on litsey from highway 114; right on fairway ranch; right on broadmoor; right on lake hills. |
| Bedrooms | 5 | |
| Baths | 7 | |
| Year Built | 2019 | |
| Lot Size | Less Than .5 Acre | |
| Garage | 4 Car Garage | |
| HOA Dues | $660 Annually | |
| Property Type | Roanoke Single Family | |
| Listing Status | Contract Accepted | |
| Listed By | Dawn Cotogno, Ebby Halliday, REALTORS | |
| Listing Price | $1,099,000 | |
| Schools: | ||
| Elem School | Wayne A Cox | |
| Middle School | John M Tidwell | |
| High School | Byron Nelson | |
| District | Northwest | |
| Bedrooms | 5 | |
| Baths | 7 | |
| Year Built | 2019 | |
| Lot Size | Less Than .5 Acre | |
| Garage | 4 Car Garage | |
| HOA Dues | $660 Annually | |
| Property Type | Roanoke Single Family | |
| Listing Status | Contract Accepted | |
| Listed By | Dawn Cotogno, Ebby Halliday, REALTORS | |
| Listing Price | $1,099,000 | |
| Schools: | ||
| Elem School | Wayne A Cox | |
| Middle School | John M Tidwell | |
| High School | Byron Nelson | |
| District | Northwest | |
1208 Lake Hills Trail Includes:
Remarks: Welcome home! This superior home features a beautiful NEW iron front door, NEW luxury lighting, NEW stair railing. This home boasts handscraped wood floors, extra high cathedral wood-beamed ceilings, plantation shutters & tons of windows for natural light. The gourmet kitchen features granite counters, high-end stainless steel appliances, smart double ovens & pantry with sliding barn door. Pamper yourself in the lavish primary suite showcasing separate vanities with makeup area, soaking tub, bay window sitting area & massive walk-in closet with built-ins. Make great use of the spacious game room. Entertain in the private media room pre-wired for projector. All bedrooms include walk-in closets & ensuite bathrooms. Enjoy the huge backyard graced with a large covered patio. Quite cul-de-sac in Fairway Ranch which offers a pool, playground, lake, dog park, trails & more! Directions: Go south on litsey from highway 114; right on fairway ranch; right on broadmoor; right on lake hills. |
| Additional Photos: | |||
 |
 |
 |
 |
 |
 |
 |
 |
NTREIS does not attempt to independently verify the currency, completeness, accuracy or authenticity of data contained herein.
Accordingly, the data is provided on an 'as is, as available' basis. Last Updated: 04-27-2024