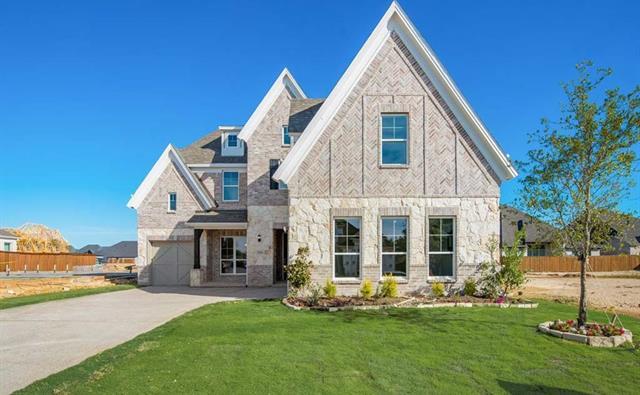2421 Shane Drive Includes:
Remarks: New Grand Home in Gated Lakes of Somercrest MOVE IN READY. Spacious 4 bedroom home with 4 large livings that include a vaulted family rm, a home office or den, a gameroom & media room or children's retreat. Stunning finish out has full oak staircase w wrought iron balusters, tons of wood floors & 8 foot doors. Downstairs guest suite or nursery. Open Family Room has modern linear fireplace with tile to ceiling. Kitchen is outfitted with Shaker cabinets, Quartzite tops, stainless steel appliances, 5 burner gas cooktop, trash can drawer & large island. Primary Bath has a free standing garden tub, frameless glass tiled shower & separate vanities. Upstairs is for the kids with a gameroom & huge Retreat or Media Room wired for surround sound. Utility Room has cabinets and granite top. Security & Sprinkler systems. Energy Star features such as tankless water heater, R38 & radiant barrier roof for low energy bills. Directions: From us sixty seven going south, take midlothian parkway and turn right; continue approximately three miles, turn left onto mt zion road, continue one mile turn right onto ledgestone; proceed straight on ledgestone, turn left on shane drive. |
| Bedrooms | 4 | |
| Baths | 4 | |
| Year Built | 2023 | |
| Lot Size | Less Than .5 Acre | |
| Garage | 3 Car Garage | |
| HOA Dues | $1950 Annually | |
| Property Type | Midlothian Single Family | |
| Listing Status | Active | |
| Listed By | Stephen Brooks, Royal Realty, Inc. | |
| Listing Price | 784,306 | |
| Schools: | ||
| Elem School | Larue Miller | |
| Middle School | Dieterich | |
| High School | Midlothian | |
| District | Midlothian | |
| Bedrooms | 4 | |
| Baths | 4 | |
| Year Built | 2023 | |
| Lot Size | Less Than .5 Acre | |
| Garage | 3 Car Garage | |
| HOA Dues | $1950 Annually | |
| Property Type | Midlothian Single Family | |
| Listing Status | Active | |
| Listed By | Stephen Brooks, Royal Realty, Inc. | |
| Listing Price | $784,306 | |
| Schools: | ||
| Elem School | Larue Miller | |
| Middle School | Dieterich | |
| High School | Midlothian | |
| District | Midlothian | |
2421 Shane Drive Includes:
Remarks: New Grand Home in Gated Lakes of Somercrest MOVE IN READY. Spacious 4 bedroom home with 4 large livings that include a vaulted family rm, a home office or den, a gameroom & media room or children's retreat. Stunning finish out has full oak staircase w wrought iron balusters, tons of wood floors & 8 foot doors. Downstairs guest suite or nursery. Open Family Room has modern linear fireplace with tile to ceiling. Kitchen is outfitted with Shaker cabinets, Quartzite tops, stainless steel appliances, 5 burner gas cooktop, trash can drawer & large island. Primary Bath has a free standing garden tub, frameless glass tiled shower & separate vanities. Upstairs is for the kids with a gameroom & huge Retreat or Media Room wired for surround sound. Utility Room has cabinets and granite top. Security & Sprinkler systems. Energy Star features such as tankless water heater, R38 & radiant barrier roof for low energy bills. Directions: From us sixty seven going south, take midlothian parkway and turn right; continue approximately three miles, turn left onto mt zion road, continue one mile turn right onto ledgestone; proceed straight on ledgestone, turn left on shane drive. |
| Additional Photos: | |||
 |
 |
 |
 |
 |
 |
 |
 |
NTREIS does not attempt to independently verify the currency, completeness, accuracy or authenticity of data contained herein.
Accordingly, the data is provided on an 'as is, as available' basis. Last Updated: 05-06-2024