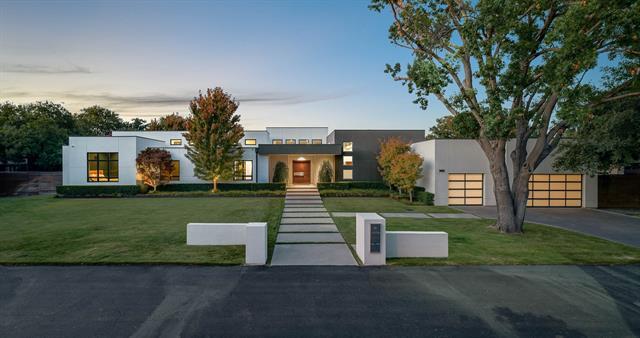4529 Royal Lane Includes:
Remarks: 1 of only 5 homes located behind the parkway wall just West of Welch, this stunning home is designed for the ultimate in entertainment, with an open-concept layout that seamlessly blends indoor and outdoor living. The spacious living areas are perfect for hosting lavish parties or intimate gatherings, and the home is a dream come true for art enthusiasts with its clean lines, neutral color palette and lighting. This home is perfect for multigenerational families, boasting 5 bedrooms, including a 5th bedroom pre-plumbed for an ensuite bathroom. The sprawling 1-acre lot provides ample privacy, and the backyard is a true oasis, complete with an enormous heated pool and spa, cabana, and multiple outdoor seating areas. This exquisite home combines luxury, privacy, and style in one perfect package. |
| Bedrooms | 5 | |
| Baths | 6 | |
| Year Built | 2015 | |
| Lot Size | 1 to < 3 Acres | |
| Garage | 3 Car Garage | |
| Property Type | Dallas Single Family | |
| Listing Status | Active | |
| Listed By | Jeff Updike, Dave Perry Miller Real Estate | |
| Listing Price | $4,950,000 | |
| Schools: | ||
| Elem School | Foster | |
| Middle School | Walker | |
| High School | White | |
| District | Dallas | |
| Bedrooms | 5 | |
| Baths | 6 | |
| Year Built | 2015 | |
| Lot Size | 1 to < 3 Acres | |
| Garage | 3 Car Garage | |
| Property Type | Dallas Single Family | |
| Listing Status | Active | |
| Listed By | Jeff Updike, Dave Perry Miller Real Estate | |
| Listing Price | $4,950,000 | |
| Schools: | ||
| Elem School | Foster | |
| Middle School | Walker | |
| High School | White | |
| District | Dallas | |
4529 Royal Lane Includes:
Remarks: 1 of only 5 homes located behind the parkway wall just West of Welch, this stunning home is designed for the ultimate in entertainment, with an open-concept layout that seamlessly blends indoor and outdoor living. The spacious living areas are perfect for hosting lavish parties or intimate gatherings, and the home is a dream come true for art enthusiasts with its clean lines, neutral color palette and lighting. This home is perfect for multigenerational families, boasting 5 bedrooms, including a 5th bedroom pre-plumbed for an ensuite bathroom. The sprawling 1-acre lot provides ample privacy, and the backyard is a true oasis, complete with an enormous heated pool and spa, cabana, and multiple outdoor seating areas. This exquisite home combines luxury, privacy, and style in one perfect package. |
| Additional Photos: | |||
 |
 |
 |
 |
 |
 |
 |
 |
NTREIS does not attempt to independently verify the currency, completeness, accuracy or authenticity of data contained herein.
Accordingly, the data is provided on an 'as is, as available' basis. Last Updated: 04-28-2024