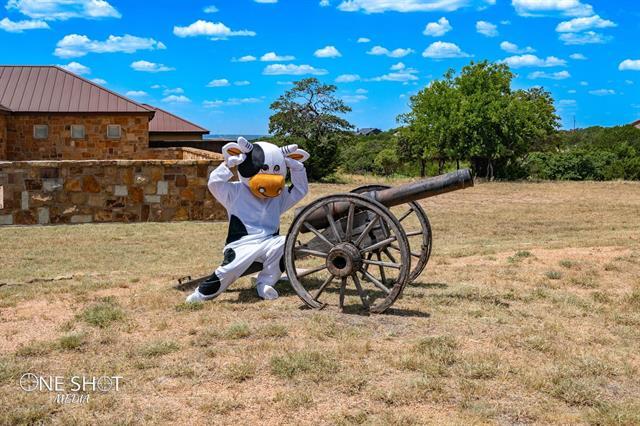126 Phoenix Lane Includes:
Remarks: Agent-owner -- A Hidden Gem on Steamboat Mountain: Your Dream Home Awaits!?Discover this stunning property, nestled in a private subdivision atop Steamboat Mountain. Upon arrival, you'll be greeted by a gated courtyard. As you enter through double doors, a grand entrance awaits you. Take in a lavish living room with stone pillars, beamed ceiling, stone fireplace, and wall of windows with a view. The kitchen is equally impressive with a massive island, and commercial-grade propane range. 4 bedrooms, including the primary suite, located on the 1st floor. Another bedroom, 2nd living room, wet bar, bathroom, and balcony are located on the 2nd floor, plenty of space for everyone. The 3rd floor space offers 360 panoramic views. Enjoy a picturesque view while taking a dip in the massive luxury pool and spa, along with a pool house, with a bedroom and bathroom. Not only is there a 3-car garage, but a shop as well. A 40'x70' shop equipped with an HVAC system, a car lift, and foam insulation. Directions: Can be found in google maps. |
| Bedrooms | 5 | |
| Baths | 4 | |
| Year Built | 2014 | |
| Lot Size | 5 to < 10 Acres | |
| Garage | 3 Car Garage | |
| Property Type | Tuscola Single Family | |
| Listing Status | Contract Accepted | |
| Listed By | Robbie Johnson, Epique Realty LLC | |
| Listing Price | $1,599,000 | |
| Schools: | ||
| Elem School | Buffalo Gap | |
| Middle School | Jim Ned | |
| High School | Jim Ned | |
| District | Jim Ned | |
| Bedrooms | 5 | |
| Baths | 4 | |
| Year Built | 2014 | |
| Lot Size | 5 to < 10 Acres | |
| Garage | 3 Car Garage | |
| Property Type | Tuscola Single Family | |
| Listing Status | Contract Accepted | |
| Listed By | Robbie Johnson, Epique Realty LLC | |
| Listing Price | $1,599,000 | |
| Schools: | ||
| Elem School | Buffalo Gap | |
| Middle School | Jim Ned | |
| High School | Jim Ned | |
| District | Jim Ned | |
126 Phoenix Lane Includes:
Remarks: Agent-owner -- A Hidden Gem on Steamboat Mountain: Your Dream Home Awaits!?Discover this stunning property, nestled in a private subdivision atop Steamboat Mountain. Upon arrival, you'll be greeted by a gated courtyard. As you enter through double doors, a grand entrance awaits you. Take in a lavish living room with stone pillars, beamed ceiling, stone fireplace, and wall of windows with a view. The kitchen is equally impressive with a massive island, and commercial-grade propane range. 4 bedrooms, including the primary suite, located on the 1st floor. Another bedroom, 2nd living room, wet bar, bathroom, and balcony are located on the 2nd floor, plenty of space for everyone. The 3rd floor space offers 360 panoramic views. Enjoy a picturesque view while taking a dip in the massive luxury pool and spa, along with a pool house, with a bedroom and bathroom. Not only is there a 3-car garage, but a shop as well. A 40'x70' shop equipped with an HVAC system, a car lift, and foam insulation. Directions: Can be found in google maps. |
| Additional Photos: | |||
 |
 |
 |
 |
 |
 |
 |
 |
NTREIS does not attempt to independently verify the currency, completeness, accuracy or authenticity of data contained herein.
Accordingly, the data is provided on an 'as is, as available' basis. Last Updated: 04-18-2024