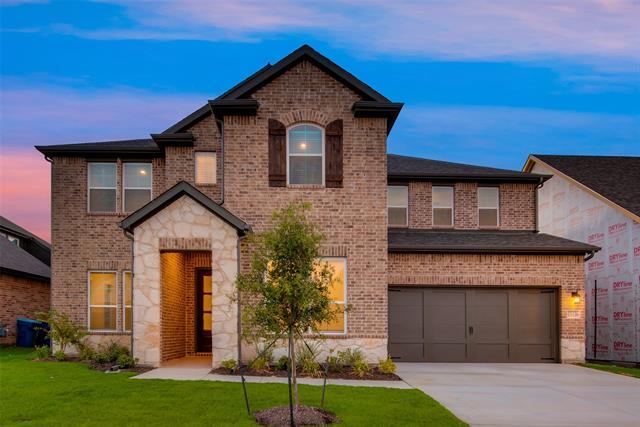15136 Devonne Drive Includes:
Remarks: FOAM INSULATION! The gorgeous front porch of the Lantana gracefully welcomes you into the light-filled dining room and flex room—which can be turned into an optional study room with stunning french doors. Past the spacious family dining room, you’ll find the main living area, which is made up of the first floor of the two-story family room with a phenomenal fireplace, as well as a gourmet kitchen with a huge walk-in pantry and optional built-in appliances. Behind the oversized kitchen island and through the first floor of the family room, you’ll find a nook that leads to the lovely covered patio, perfect to turn into a library and reading area while letting a nice breeze in from the outdoors. On the right side of the first floor lies the picturesque, charming owner’s suite. The bedroom has access to the wonderful covered patio, and there is more than enough space for a king-sized bed with additional seating and furniture. Directions: From fort worth take interstate thirty west to interstate twenty west; merge onto interstate twenty for about fourteen miles and exit 420, right on fm 3325 north to morningstar community which will be on the right. |
| Bedrooms | 4 | |
| Baths | 4 | |
| Year Built | 2023 | |
| Lot Size | Less Than .5 Acre | |
| Garage | 2 Car Garage | |
| HOA Dues | $265 Quarterly | |
| Property Type | Aledo Single Family (New) | |
| Listing Status | Active | |
| Listed By | Rachel Morton, NTex Realty, LP | |
| Listing Price | $609,850 | |
| Schools: | ||
| Elem School | Patricia Dean Boswell McCall | |
| Middle School | Aledo | |
| High School | Aledo | |
| District | Aledo | |
| Intermediate School | McAnally | |
| Bedrooms | 4 | |
| Baths | 4 | |
| Year Built | 2023 | |
| Lot Size | Less Than .5 Acre | |
| Garage | 2 Car Garage | |
| HOA Dues | $265 Quarterly | |
| Property Type | Aledo Single Family (New) | |
| Listing Status | Active | |
| Listed By | Rachel Morton, NTex Realty, LP | |
| Listing Price | $609,850 | |
| Schools: | ||
| Elem School | Patricia Dean Boswell McCall | |
| Middle School | Aledo | |
| High School | Aledo | |
| District | Aledo | |
| Intermediate School | McAnally | |
15136 Devonne Drive Includes:
Remarks: FOAM INSULATION! The gorgeous front porch of the Lantana gracefully welcomes you into the light-filled dining room and flex room—which can be turned into an optional study room with stunning french doors. Past the spacious family dining room, you’ll find the main living area, which is made up of the first floor of the two-story family room with a phenomenal fireplace, as well as a gourmet kitchen with a huge walk-in pantry and optional built-in appliances. Behind the oversized kitchen island and through the first floor of the family room, you’ll find a nook that leads to the lovely covered patio, perfect to turn into a library and reading area while letting a nice breeze in from the outdoors. On the right side of the first floor lies the picturesque, charming owner’s suite. The bedroom has access to the wonderful covered patio, and there is more than enough space for a king-sized bed with additional seating and furniture. Directions: From fort worth take interstate thirty west to interstate twenty west; merge onto interstate twenty for about fourteen miles and exit 420, right on fm 3325 north to morningstar community which will be on the right. |
| Additional Photos: | |||
 |
 |
 |
 |
 |
 |
 |
 |
NTREIS does not attempt to independently verify the currency, completeness, accuracy or authenticity of data contained herein.
Accordingly, the data is provided on an 'as is, as available' basis. Last Updated: 04-29-2024