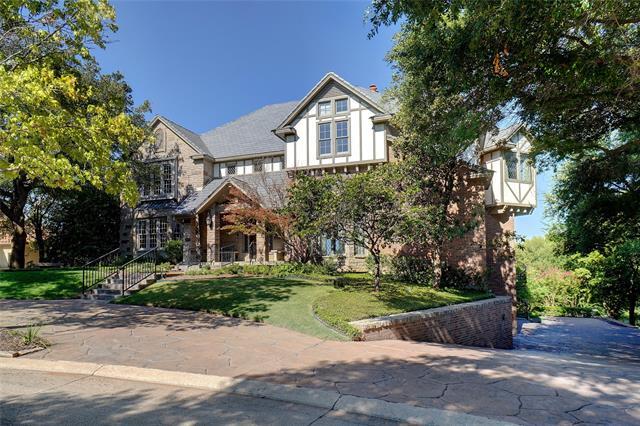6908 Ridgewood Drive Includes:
Remarks: Designed and built by owners in 1996, in English Tudor style~Heavy oak front door, beveled leaded glass sidelites, opens to spacious entry, marble flooring, dramatic chandelier~Four steps of marble with wood trim to formal living room overlooking the14th of Mira Vista Golf Course~Marble covers floor of dining room~ Butler pantry is next~Kitchen with solid oak beams and fireplace is graced by breakfast room with window seats, and beautiful view~On same level, the study, library with fireplace, guest bedroom with ensuite bath, powder room and utility room with laundry chute~Stairway in entry leads to family room and spectacular views, especially from attached sitting room~Balcony accessed from family room also~On this level three bedrooms, the master with ensuite bath and two additional bedrooms with ensuite baths~Game room, exercise room, media room and workshop all located on lower floor~Garage parking for five vehicles~Charger for EV~. Directions: Interstate twenty or thirty to south on bryant irvin~right on mira vista boulevard to left on saucon valley~left at stop sign on oak hill dr~right on ridgewood to 6908 on left~ via chisholm trail~exit oakmont to right~left on bryant irvin to right on mira vista blvd~left on saucon valley~left on oak hill drive to more above. |
| Bedrooms | 4 | |
| Baths | 6 | |
| Year Built | 1996 | |
| Lot Size | .5 to < 1 Acre | |
| Garage | 5 Car Garage | |
| HOA Dues | $710 Quarterly | |
| Property Type | Fort Worth Single Family | |
| Listing Status | Active | |
| Listed By | Harriet Henderson, Burt Ladner Real Estate LLC | |
| Listing Price | $2,698,000 | |
| Schools: | ||
| Elem School | Sue Crouch | |
| Middle School | Summer Creek | |
| High School | North Crowley | |
| District | Crowley | |
| Bedrooms | 4 | |
| Baths | 6 | |
| Year Built | 1996 | |
| Lot Size | .5 to < 1 Acre | |
| Garage | 5 Car Garage | |
| HOA Dues | $710 Quarterly | |
| Property Type | Fort Worth Single Family | |
| Listing Status | Active | |
| Listed By | Harriet Henderson, Burt Ladner Real Estate LLC | |
| Listing Price | $2,698,000 | |
| Schools: | ||
| Elem School | Sue Crouch | |
| Middle School | Summer Creek | |
| High School | North Crowley | |
| District | Crowley | |
6908 Ridgewood Drive Includes:
Remarks: Designed and built by owners in 1996, in English Tudor style~Heavy oak front door, beveled leaded glass sidelites, opens to spacious entry, marble flooring, dramatic chandelier~Four steps of marble with wood trim to formal living room overlooking the14th of Mira Vista Golf Course~Marble covers floor of dining room~ Butler pantry is next~Kitchen with solid oak beams and fireplace is graced by breakfast room with window seats, and beautiful view~On same level, the study, library with fireplace, guest bedroom with ensuite bath, powder room and utility room with laundry chute~Stairway in entry leads to family room and spectacular views, especially from attached sitting room~Balcony accessed from family room also~On this level three bedrooms, the master with ensuite bath and two additional bedrooms with ensuite baths~Game room, exercise room, media room and workshop all located on lower floor~Garage parking for five vehicles~Charger for EV~. Directions: Interstate twenty or thirty to south on bryant irvin~right on mira vista boulevard to left on saucon valley~left at stop sign on oak hill dr~right on ridgewood to 6908 on left~ via chisholm trail~exit oakmont to right~left on bryant irvin to right on mira vista blvd~left on saucon valley~left on oak hill drive to more above. |
| Additional Photos: | |||
 |
 |
 |
 |
 |
 |
 |
 |
NTREIS does not attempt to independently verify the currency, completeness, accuracy or authenticity of data contained herein.
Accordingly, the data is provided on an 'as is, as available' basis. Last Updated: 04-25-2024