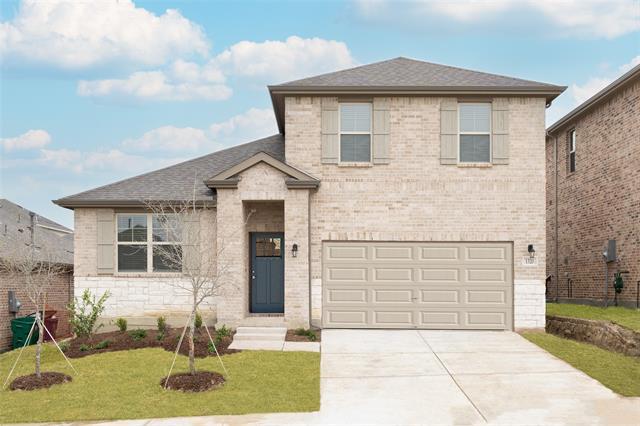4322 Rowling Way Includes:
Remarks: Beazer's Berkshire plan with 4 bedrooms, study, and game room! The home opens to a study with French doors and a great room. It has an open concept kitchen with an island, a dining room, and a living area. The primary bedroom suite is tucked off the great room, featuring an en suite with a separate soaking tub and shower and a large walk in closet. The second story has a loft area with lots of natural lighting and three full bedrooms and a second full bathroom. This home is on a beautiful lot overlooking a greenbelt, nearby all the Wildcat Ranch amenities. *Days on market based on days of construction*. Directions: From highway; 175, go east and exit 148; go left on 148, and go approximately; twenty five of a mile; wildcat ranch will be on your left; drive into the community, and the model propertys will be on your left after the elementary school. |
| Bedrooms | 4 | |
| Baths | 3 | |
| Year Built | 2023 | |
| Lot Size | Less Than .5 Acre | |
| Garage | 2 Car Garage | |
| HOA Dues | $600 Annually | |
| Property Type | Crandall Single Family (New) | |
| Listing Status | Contract Accepted | |
| Listed By | Ginger Weeks, RE/MAX DFW Associates | |
| Listing Price | $359,990 | |
| Schools: | ||
| Elem School | Noble Reed | |
| Middle School | Crandall | |
| High School | Crandall | |
| District | Crandall | |
| Bedrooms | 4 | |
| Baths | 3 | |
| Year Built | 2023 | |
| Lot Size | Less Than .5 Acre | |
| Garage | 2 Car Garage | |
| HOA Dues | $600 Annually | |
| Property Type | Crandall Single Family (New) | |
| Listing Status | Contract Accepted | |
| Listed By | Ginger Weeks, RE/MAX DFW Associates | |
| Listing Price | $359,990 | |
| Schools: | ||
| Elem School | Noble Reed | |
| Middle School | Crandall | |
| High School | Crandall | |
| District | Crandall | |
4322 Rowling Way Includes:
Remarks: Beazer's Berkshire plan with 4 bedrooms, study, and game room! The home opens to a study with French doors and a great room. It has an open concept kitchen with an island, a dining room, and a living area. The primary bedroom suite is tucked off the great room, featuring an en suite with a separate soaking tub and shower and a large walk in closet. The second story has a loft area with lots of natural lighting and three full bedrooms and a second full bathroom. This home is on a beautiful lot overlooking a greenbelt, nearby all the Wildcat Ranch amenities. *Days on market based on days of construction*. Directions: From highway; 175, go east and exit 148; go left on 148, and go approximately; twenty five of a mile; wildcat ranch will be on your left; drive into the community, and the model propertys will be on your left after the elementary school. |
| Additional Photos: | |||
 |
 |
 |
 |
 |
 |
 |
 |
NTREIS does not attempt to independently verify the currency, completeness, accuracy or authenticity of data contained herein.
Accordingly, the data is provided on an 'as is, as available' basis. Last Updated: 05-02-2024