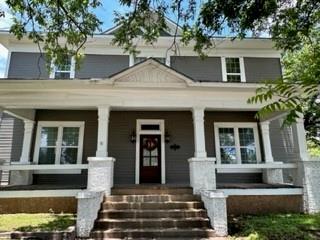1202 Wallis Avenue Includes:
Remarks: Beautiful Historical home built in the 1880s. Take a step back in time as you enter the foyer with high ceilings, wood floors & stairway, den with fireplace, dining room, master bed room & en suite bath, 2nd bedroom , en suite bath, kitchen with fireplace(refurbished dry stack stone), living room with fireplace & laundry room are on main level. Recently remodeled: plumbing, electrical, flooring, kitchen, fixtures, bathrooms & more. Upstairs: a landing, 3 bedrooms, bathroom & living area. The Country Chic decor is carried throughout the home & has enhanced its original charm. Large pecan trees are around the property. There is a privacy fence with above ground pool, deck, outdoor living space & bath house, garage, carport, & a small guest house. The home encourages you to slow down & enjoy the beauty that surrounds you, reminding you of a time when architecture & workmanship were treasured is updated with the comforts todays homeowners desire. Home is sold AS IS. |
| Bedrooms | 5 | |
| Baths | 4 | |
| Year Built | 1886 | |
| Lot Size | .5 to < 1 Acre | |
| Garage | 2 Car Garage | |
| Property Type | Santa Anna Single Family | |
| Listing Status | Active | |
| Listed By | Teresa Lee, Stephens Ranch Hand Real Estate | |
| Listing Price | $395,000 | |
| Schools: | ||
| Elem School | Santa Anna | |
| High School | Santa Anna | |
| District | Santa Anna | |
| Bedrooms | 5 | |
| Baths | 4 | |
| Year Built | 1886 | |
| Lot Size | .5 to < 1 Acre | |
| Garage | 2 Car Garage | |
| Property Type | Santa Anna Single Family | |
| Listing Status | Active | |
| Listed By | Teresa Lee, Stephens Ranch Hand Real Estate | |
| Listing Price | $395,000 | |
| Schools: | ||
| Elem School | Santa Anna | |
| High School | Santa Anna | |
| District | Santa Anna | |
1202 Wallis Avenue Includes:
Remarks: Beautiful Historical home built in the 1880s. Take a step back in time as you enter the foyer with high ceilings, wood floors & stairway, den with fireplace, dining room, master bed room & en suite bath, 2nd bedroom , en suite bath, kitchen with fireplace(refurbished dry stack stone), living room with fireplace & laundry room are on main level. Recently remodeled: plumbing, electrical, flooring, kitchen, fixtures, bathrooms & more. Upstairs: a landing, 3 bedrooms, bathroom & living area. The Country Chic decor is carried throughout the home & has enhanced its original charm. Large pecan trees are around the property. There is a privacy fence with above ground pool, deck, outdoor living space & bath house, garage, carport, & a small guest house. The home encourages you to slow down & enjoy the beauty that surrounds you, reminding you of a time when architecture & workmanship were treasured is updated with the comforts todays homeowners desire. Home is sold AS IS. |
| Additional Photos: | |||
 |
 |
 |
 |
 |
 |
 |
 |
NTREIS does not attempt to independently verify the currency, completeness, accuracy or authenticity of data contained herein.
Accordingly, the data is provided on an 'as is, as available' basis. Last Updated: 04-25-2024