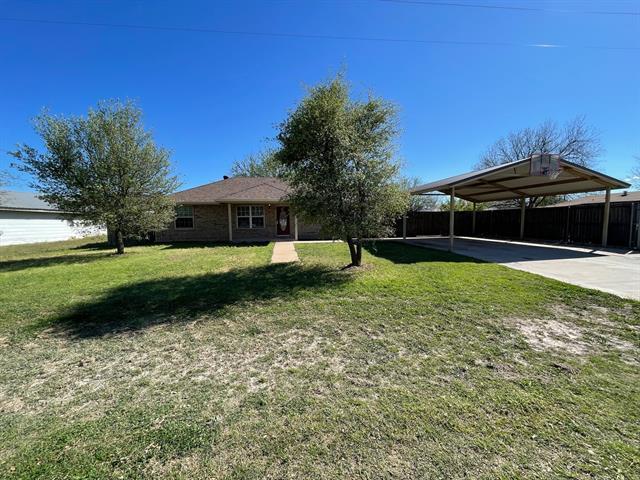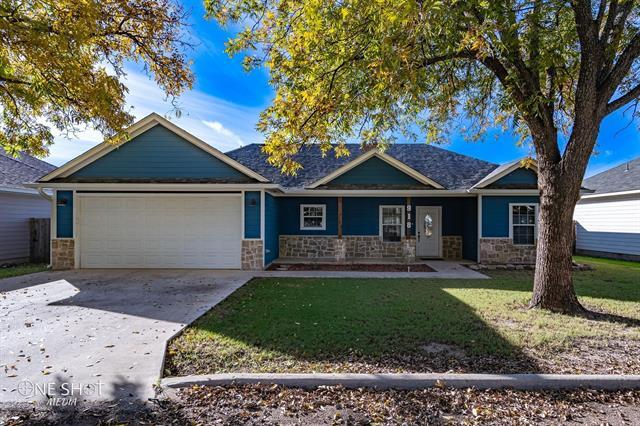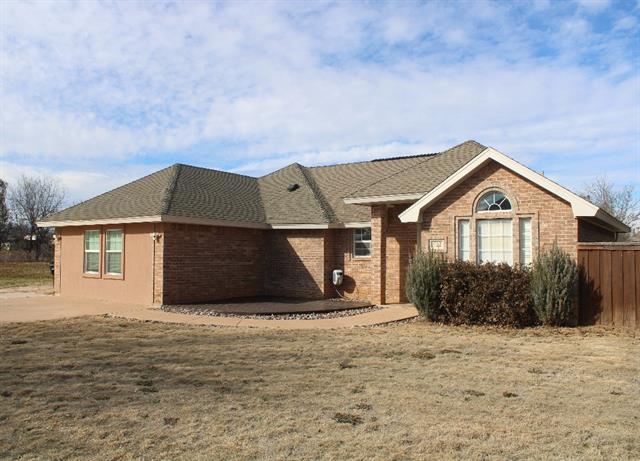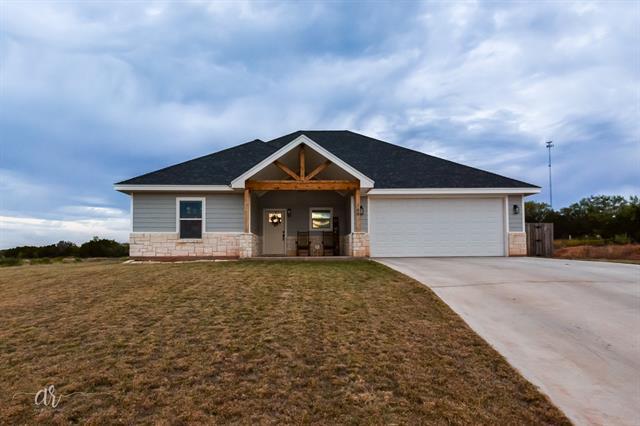Hello. The home is no longer available for sale, but I have prepared a selection of homes in the same area as:
6173 2 Us Highway 84 Lawn Texas
Please let me know if I can answer questions or help you gather information.
Sincerely,
Barbara Rock
relocationUSA
barbara@relocationUSA.com





