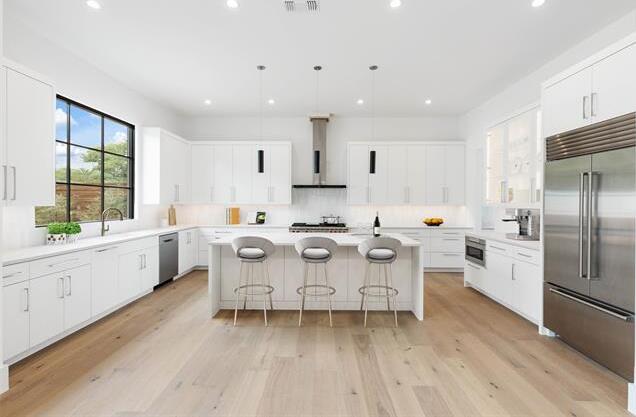9945 Kingsway Avenue Includes:
Remarks: New Construction Homes adjacent to Preston Hollow Village designed by SHM and built by Rosewood. Enjoy a Preston Hollow finish level and location with the convenience of a low-maintenance home in a walkable community. Open-concept floor plan with Lincoln windows for abundant, natural light. Oversized kitchens with eat-around center island, walk-in pantry, appliances by Sub-Zero & Wolf, ideal for entertaining. Luxurious 1st-floor master suite with soaker tub, walk-in closet with center island for a boutique-like feel. Upstairs flex room and large secondary bedrooms with ensuite baths and walk-in closets. An array of customizable design options, generous storage spaces, gated community. A PRA Development, Lot 18, Alexander Floor Plan. Directions: From central expressway, head west on walnut hill; turn right on reflection place; presentation center is located on the left corner of reflection and firefall way across from mesero; call for an appointment. |
| Bedrooms | 3 | |
| Baths | 4 | |
| Year Built | 2023 | |
| Lot Size | Less Than .5 Acre | |
| Garage | 3 Car Garage | |
| HOA Dues | $300 Monthly | |
| Property Type | Dallas Single Family (New) | |
| Listing Status | Contract Accepted | |
| Listed By | Missy Quintana, PowerPlay Texas | |
| Listing Price | $2,907,680 | |
| Schools: | ||
| Elem School | Preston Hollow | |
| Middle School | Benjamin Franklin | |
| High School | Hillcrest | |
| District | Dallas | |
| Bedrooms | 3 | |
| Baths | 4 | |
| Year Built | 2023 | |
| Lot Size | Less Than .5 Acre | |
| Garage | 3 Car Garage | |
| HOA Dues | $300 Monthly | |
| Property Type | Dallas Single Family (New) | |
| Listing Status | Contract Accepted | |
| Listed By | Missy Quintana, PowerPlay Texas | |
| Listing Price | $2,907,680 | |
| Schools: | ||
| Elem School | Preston Hollow | |
| Middle School | Benjamin Franklin | |
| High School | Hillcrest | |
| District | Dallas | |
9945 Kingsway Avenue Includes:
Remarks: New Construction Homes adjacent to Preston Hollow Village designed by SHM and built by Rosewood. Enjoy a Preston Hollow finish level and location with the convenience of a low-maintenance home in a walkable community. Open-concept floor plan with Lincoln windows for abundant, natural light. Oversized kitchens with eat-around center island, walk-in pantry, appliances by Sub-Zero & Wolf, ideal for entertaining. Luxurious 1st-floor master suite with soaker tub, walk-in closet with center island for a boutique-like feel. Upstairs flex room and large secondary bedrooms with ensuite baths and walk-in closets. An array of customizable design options, generous storage spaces, gated community. A PRA Development, Lot 18, Alexander Floor Plan. Directions: From central expressway, head west on walnut hill; turn right on reflection place; presentation center is located on the left corner of reflection and firefall way across from mesero; call for an appointment. |
| Additional Photos: | |||
 |
 |
 |
 |
 |
 |
 |
 |
NTREIS does not attempt to independently verify the currency, completeness, accuracy or authenticity of data contained herein.
Accordingly, the data is provided on an 'as is, as available' basis. Last Updated: 04-29-2024