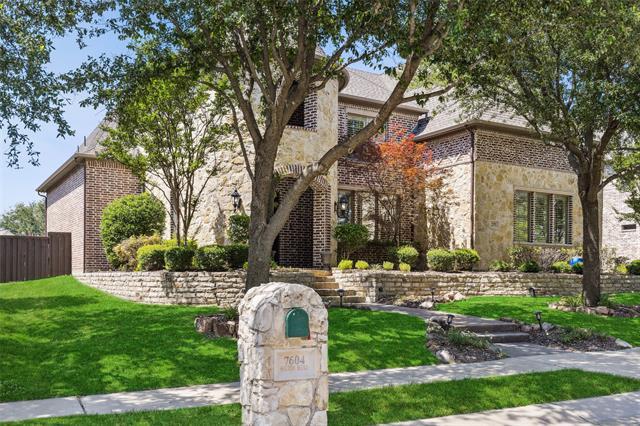Hello. The home is no longer available for sale, but I have prepared a selection of homes in the same area as:
312 Riviera Drive Mckinney Texas
Please let me know if I can answer questions or help you gather information.
Sincerely,
Barbara Rock
relocationUSA
barbara@relocationUSA.com


