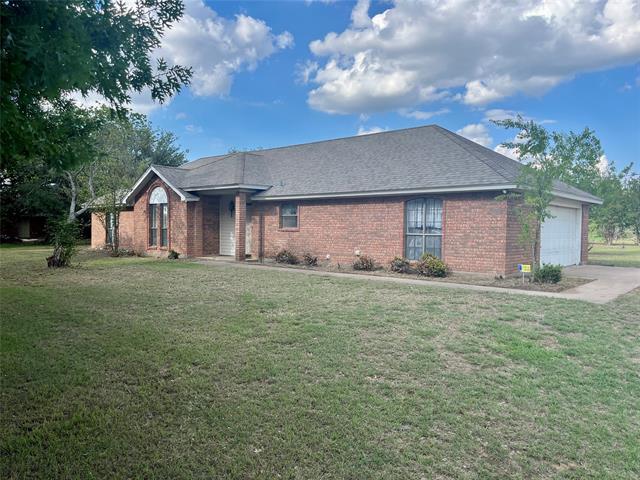122 Tree Shadow Lane Includes:
Remarks: Don't find many like this! The home is a 3 bedroom 2 bath with additional office. Open vaulted ceiling with fireplace in living area. Nice large kitchen with walk in pantry. Seperate laundry room. All rooms are nice sized. The 2 car garage is attached and there is another separate garage or storage area. Established trees in the yard and there is even fruit and pecan trees in the back. Directions: North out of town on fm 933; take a left on fm 1713 then a right on tree shadow; house will be on your right. |
| Bedrooms | 3 | |
| Baths | 2 | |
| Lot Size | .5 to < 1 Acre | |
| Garage | 3 Car Garage | |
| Property Type | Whitney Single Family | |
| Listing Status | Active | |
| Listed By | Paul Sauer, Sauer & Associates, Inc. | |
| Listing Price | $265,000 | |
| Schools: | ||
| Elem School | Whitney | |
| Middle School | Whitney | |
| High School | Whitney | |
| District | Whitney | |
| Bedrooms | 3 | |
| Baths | 2 | |
| Lot Size | .5 to < 1 Acre | |
| Garage | 3 Car Garage | |
| Property Type | Whitney Single Family | |
| Listing Status | Active | |
| Listed By | Paul Sauer, Sauer & Associates, Inc. | |
| Listing Price | $265,000 | |
| Schools: | ||
| Elem School | Whitney | |
| Middle School | Whitney | |
| High School | Whitney | |
| District | Whitney | |
122 Tree Shadow Lane Includes:
Remarks: Don't find many like this! The home is a 3 bedroom 2 bath with additional office. Open vaulted ceiling with fireplace in living area. Nice large kitchen with walk in pantry. Seperate laundry room. All rooms are nice sized. The 2 car garage is attached and there is another separate garage or storage area. Established trees in the yard and there is even fruit and pecan trees in the back. Directions: North out of town on fm 933; take a left on fm 1713 then a right on tree shadow; house will be on your right. |
| Additional Photos: | |||
 |
 |
 |
 |
 |
 |
 |
 |
NTREIS does not attempt to independently verify the currency, completeness, accuracy or authenticity of data contained herein.
Accordingly, the data is provided on an 'as is, as available' basis. Last Updated: 04-25-2024