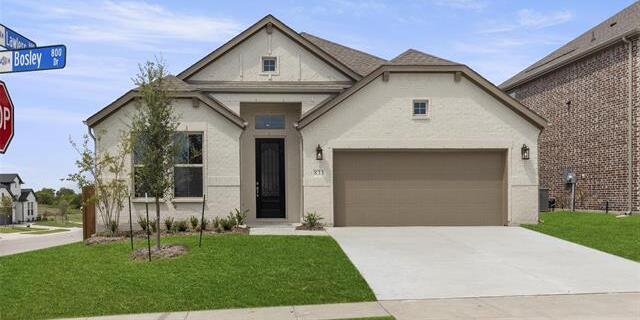833 Bosley Drive Includes:
Remarks: MLS# 20130305 - Built by Tri Pointe Homes - Ready Now! ~ Modern floor plan providing a functional, open layout! This modern floor plan provides a functional, open layout that you will be excited to show off! The stunning kitchen features a large cooking island, plenty of storage space, stainless steel appliances, a walk-in pantry, and a breakfast area. The spacious great room provides the perfect space to hang out with great or entertain friends. At the back of the home you’ll find the primary suite and beautiful primary bath with a large walk-in closet. Towards the front of the house, you will find a flex room, additional bedrooms and full bathrooms, and a separate laundry room!! Directions: From interstate thirty east bound; take exit number seventy (fm 3549) turn left on fm 3549 right on state highway; tx sixty six left on woodcreek boulevard; right on cauble drive left on hampton drive left on mccall drive model will be on your left. |
| Bedrooms | 4 | |
| Baths | 3 | |
| Year Built | 2022 | |
| Lot Size | Less Than .5 Acre | |
| Garage | 2 Car Garage | |
| HOA Dues | $564 Semi-Annual | |
| Property Type | Fate Single Family (New) | |
| Listing Status | Contract Accepted | |
| Listed By | Ben Caballero, HomesUSA.com | |
| Listing Price | $434,304 | |
| Schools: | ||
| Elem School | Vernon | |
| Middle School | Bobby Summers | |
| High School | Royse City | |
| District | Royse City | |
| Bedrooms | 4 | |
| Baths | 3 | |
| Year Built | 2022 | |
| Lot Size | Less Than .5 Acre | |
| Garage | 2 Car Garage | |
| HOA Dues | $564 Semi-Annual | |
| Property Type | Fate Single Family (New) | |
| Listing Status | Contract Accepted | |
| Listed By | Ben Caballero, HomesUSA.com | |
| Listing Price | $434,304 | |
| Schools: | ||
| Elem School | Vernon | |
| Middle School | Bobby Summers | |
| High School | Royse City | |
| District | Royse City | |
833 Bosley Drive Includes:
Remarks: MLS# 20130305 - Built by Tri Pointe Homes - Ready Now! ~ Modern floor plan providing a functional, open layout! This modern floor plan provides a functional, open layout that you will be excited to show off! The stunning kitchen features a large cooking island, plenty of storage space, stainless steel appliances, a walk-in pantry, and a breakfast area. The spacious great room provides the perfect space to hang out with great or entertain friends. At the back of the home you’ll find the primary suite and beautiful primary bath with a large walk-in closet. Towards the front of the house, you will find a flex room, additional bedrooms and full bathrooms, and a separate laundry room!! Directions: From interstate thirty east bound; take exit number seventy (fm 3549) turn left on fm 3549 right on state highway; tx sixty six left on woodcreek boulevard; right on cauble drive left on hampton drive left on mccall drive model will be on your left. |
| Additional Photos: | |||
 |
 |
 |
 |
 |
 |
 |
 |
NTREIS does not attempt to independently verify the currency, completeness, accuracy or authenticity of data contained herein.
Accordingly, the data is provided on an 'as is, as available' basis. Last Updated: 04-27-2024