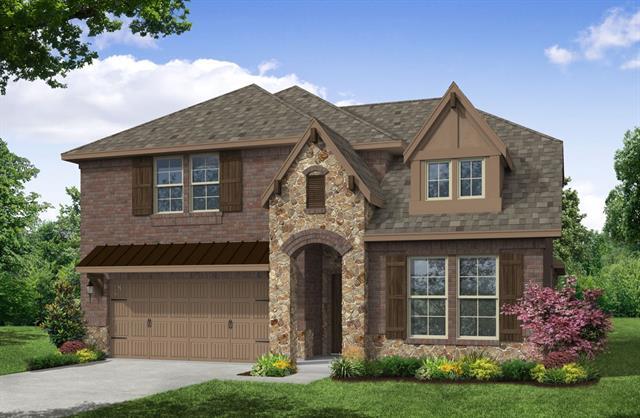2086 Avondown Road Includes:
Remarks: The Summerfield plan is the newest addition to our Devonshire Community. This home has a very dramatic feel with vaulted two story ceilings in the entry and main loving area. It has a wrap around staircase that makes this home look absolutely stunning. There is a large island in the kitchen and large breakfast nook with a bench at the window. The home has two bedrooms downstairs, along with a study as well as well as two additional bedrooms upstairs, a game room, and a media room. *Days on market is based on start of construction* *Expected completion date July 2024*. Directions: From highway 80, go east on 80 and exit 548; make a left on 548; devonshire will be on the left, approximately two miles from 80; drive into devonshire and go straight to the amenity center; make a left at the amenity center and the beazer model will be on your right. |
| Bedrooms | 4 | |
| Baths | 3 | |
| Year Built | 2023 | |
| Lot Size | Less Than .5 Acre | |
| Garage | 2 Car Garage | |
| HOA Dues | $618 Annually | |
| Property Type | Forney Single Family (New) | |
| Listing Status | Contract Accepted | |
| Listed By | Ginger Weeks, RE/MAX DFW Associates | |
| Listing Price | $469,490 | |
| Schools: | ||
| Elem School | Crosby | |
| Middle School | Brown | |
| High School | North Forney | |
| District | Forney | |
| Bedrooms | 4 | |
| Baths | 3 | |
| Year Built | 2023 | |
| Lot Size | Less Than .5 Acre | |
| Garage | 2 Car Garage | |
| HOA Dues | $618 Annually | |
| Property Type | Forney Single Family (New) | |
| Listing Status | Contract Accepted | |
| Listed By | Ginger Weeks, RE/MAX DFW Associates | |
| Listing Price | $469,490 | |
| Schools: | ||
| Elem School | Crosby | |
| Middle School | Brown | |
| High School | North Forney | |
| District | Forney | |
2086 Avondown Road Includes:
Remarks: The Summerfield plan is the newest addition to our Devonshire Community. This home has a very dramatic feel with vaulted two story ceilings in the entry and main loving area. It has a wrap around staircase that makes this home look absolutely stunning. There is a large island in the kitchen and large breakfast nook with a bench at the window. The home has two bedrooms downstairs, along with a study as well as well as two additional bedrooms upstairs, a game room, and a media room. *Days on market is based on start of construction* *Expected completion date July 2024*. Directions: From highway 80, go east on 80 and exit 548; make a left on 548; devonshire will be on the left, approximately two miles from 80; drive into devonshire and go straight to the amenity center; make a left at the amenity center and the beazer model will be on your right. |
| Additional Photos: | |||
 |
 |
 |
 |
 |
 |
 |
 |
NTREIS does not attempt to independently verify the currency, completeness, accuracy or authenticity of data contained herein.
Accordingly, the data is provided on an 'as is, as available' basis. Last Updated: 05-03-2024