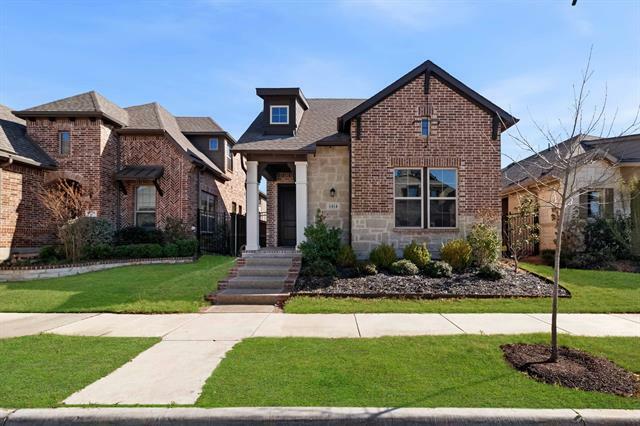1414 White Squall Trail Includes:
Remarks: Rare opportunity to own a home in Viridian! This bright and open home offers granite counters in the kitchen, marble vanities and engineered hardwood! New paint and carpet throughout! The french door fridge with built in Keurig and hot water dispenser in great condition conveys with the house. In wall pest control system with hookup on the outside wall. Too many builder upgrades to list. 3rd bedroom currently used as study, but could easily be converted. |
| Bedrooms | 3 | |
| Baths | 2 | |
| Year Built | 2017 | |
| Lot Size | Less Than .5 Acre | |
| Garage | 2 Car Garage | |
| HOA Dues | $245 Quarterly | |
| Property Type | Arlington Single Family | |
| Listing Status | Contract Accepted | |
| Listed By | Robert Rowe, eXp Realty, LLC | |
| Listing Price | $455,000 | |
| Schools: | ||
| Elem School | Viridian | |
| High School | Trinity | |
| District | Hurst Euless Bedford | |
| Bedrooms | 3 | |
| Baths | 2 | |
| Year Built | 2017 | |
| Lot Size | Less Than .5 Acre | |
| Garage | 2 Car Garage | |
| HOA Dues | $245 Quarterly | |
| Property Type | Arlington Single Family | |
| Listing Status | Contract Accepted | |
| Listed By | Robert Rowe, eXp Realty, LLC | |
| Listing Price | $455,000 | |
| Schools: | ||
| Elem School | Viridian | |
| High School | Trinity | |
| District | Hurst Euless Bedford | |
1414 White Squall Trail Includes:
Remarks: Rare opportunity to own a home in Viridian! This bright and open home offers granite counters in the kitchen, marble vanities and engineered hardwood! New paint and carpet throughout! The french door fridge with built in Keurig and hot water dispenser in great condition conveys with the house. In wall pest control system with hookup on the outside wall. Too many builder upgrades to list. 3rd bedroom currently used as study, but could easily be converted. |
| Additional Photos: | |||
 |
 |
 |
 |
 |
 |
 |
 |
NTREIS does not attempt to independently verify the currency, completeness, accuracy or authenticity of data contained herein.
Accordingly, the data is provided on an 'as is, as available' basis. Last Updated: 04-22-2024