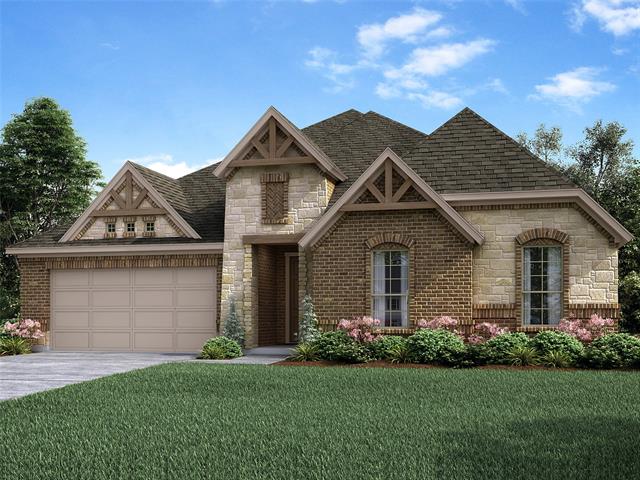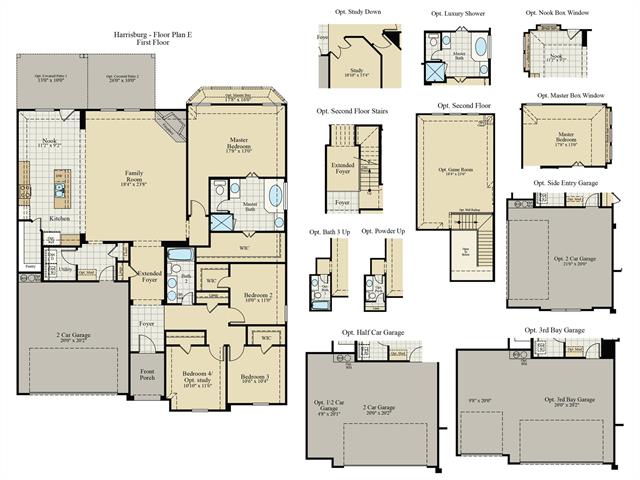626 Deleon Drive Includes:
Remarks: NEW JOHN HOSTON HOME IN DOVE CREEK PHASE 2 MIDLOTHIAN ISD. Beautiful 1-story home set on a nice sized lot in a peaceful community, that offers access to a neighborhood playground, easy straight drive to 287-67 for commuting, minutes to Methodist Midlothian Hospital, and walking distance to a really nice Midlothian Street Community Park, and minutes to a proposed New Elementary School. This new home features brick & stone exterior, open concept kitchen-family room, spacious kitchen with large granite kitchen island, corner fireplace in the family room, study with French Doors off of the foyer, natural light, spacious downstairs master suite with bay window, roomy master bath features wide rectangular closet, two bedrooms with a full bathroom, and front entry 3-car garage. Community offers access to a neighborhood playground, with a beautiful family park within walking distance! This is a MUST-SEE! Directions: New development east on highway 287 to midlothian; exit fm 663 go south to mcalpin road turn left going east for half mi; and community is on right. |
| Bedrooms | 3 | |
| Baths | 2 | |
| Year Built | 2022 | |
| Lot Size | Less Than .5 Acre | |
| Garage | 3 Car Garage | |
| HOA Dues | $422 Annually | |
| Property Type | Midlothian Single Family (New) | |
| Listing Status | Contract Accepted | |
| Listed By | Alan Simonton, Knob & Key Realty Partners LLC | |
| Listing Price | $501,990 | |
| Schools: | ||
| Elem School | Mount Peak | |
| Middle School | Dieterich | |
| High School | Midlothian | |
| District | Midlothian | |
| Bedrooms | 3 | |
| Baths | 2 | |
| Year Built | 2022 | |
| Lot Size | Less Than .5 Acre | |
| Garage | 3 Car Garage | |
| HOA Dues | $422 Annually | |
| Property Type | Midlothian Single Family (New) | |
| Listing Status | Contract Accepted | |
| Listed By | Alan Simonton, Knob & Key Realty Partners LLC | |
| Listing Price | $501,990 | |
| Schools: | ||
| Elem School | Mount Peak | |
| Middle School | Dieterich | |
| High School | Midlothian | |
| District | Midlothian | |
626 Deleon Drive Includes:
Remarks: NEW JOHN HOSTON HOME IN DOVE CREEK PHASE 2 MIDLOTHIAN ISD. Beautiful 1-story home set on a nice sized lot in a peaceful community, that offers access to a neighborhood playground, easy straight drive to 287-67 for commuting, minutes to Methodist Midlothian Hospital, and walking distance to a really nice Midlothian Street Community Park, and minutes to a proposed New Elementary School. This new home features brick & stone exterior, open concept kitchen-family room, spacious kitchen with large granite kitchen island, corner fireplace in the family room, study with French Doors off of the foyer, natural light, spacious downstairs master suite with bay window, roomy master bath features wide rectangular closet, two bedrooms with a full bathroom, and front entry 3-car garage. Community offers access to a neighborhood playground, with a beautiful family park within walking distance! This is a MUST-SEE! Directions: New development east on highway 287 to midlothian; exit fm 663 go south to mcalpin road turn left going east for half mi; and community is on right. |
| Additional Photos: | |||
 |
 |
||
NTREIS does not attempt to independently verify the currency, completeness, accuracy or authenticity of data contained herein.
Accordingly, the data is provided on an 'as is, as available' basis. Last Updated: 04-27-2024