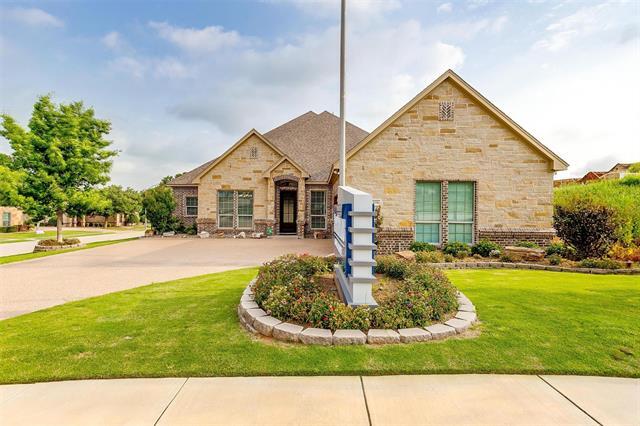1116 Alta Sierra Drive Includes:
Remarks: Model Home with landscaping and blinds already installed. This Open house is ideal for family. It has convenient access to the highways in an upscale neighborhood surrounding Whitestone Golf course. Directions: Corner lot conveniently off of 377 and hawkins propertys boulevard. |
| Bedrooms | 3 | |
| Baths | 3 | |
| Year Built | 2017 | |
| Lot Size | Less Than .5 Acre | |
| Garage | 2 Car Garage | |
| HOA Dues | $625 Annually | |
| Property Type | Benbrook Single Family | |
| Listing Status | Active | |
| Listed By | Kenneth Hawkins, Steve Hawkins, REALTORS | |
| Listing Price | 725,000 | |
| Schools: | ||
| Elem School | Benbrook | |
| Middle School | Benbrook | |
| High School | Benbrook | |
| District | Fort Worth | |
| Bedrooms | 3 | |
| Baths | 3 | |
| Year Built | 2017 | |
| Lot Size | Less Than .5 Acre | |
| Garage | 2 Car Garage | |
| HOA Dues | $625 Annually | |
| Property Type | Benbrook Single Family | |
| Listing Status | Active | |
| Listed By | Kenneth Hawkins, Steve Hawkins, REALTORS | |
| Listing Price | $725,000 | |
| Schools: | ||
| Elem School | Benbrook | |
| Middle School | Benbrook | |
| High School | Benbrook | |
| District | Fort Worth | |
1116 Alta Sierra Drive Includes:
Remarks: Model Home with landscaping and blinds already installed. This Open house is ideal for family. It has convenient access to the highways in an upscale neighborhood surrounding Whitestone Golf course. Directions: Corner lot conveniently off of 377 and hawkins propertys boulevard. |
| Additional Photos: | |||
 |
 |
 |
 |
 |
 |
 |
 |
NTREIS does not attempt to independently verify the currency, completeness, accuracy or authenticity of data contained herein.
Accordingly, the data is provided on an 'as is, as available' basis. Last Updated: 05-14-2024