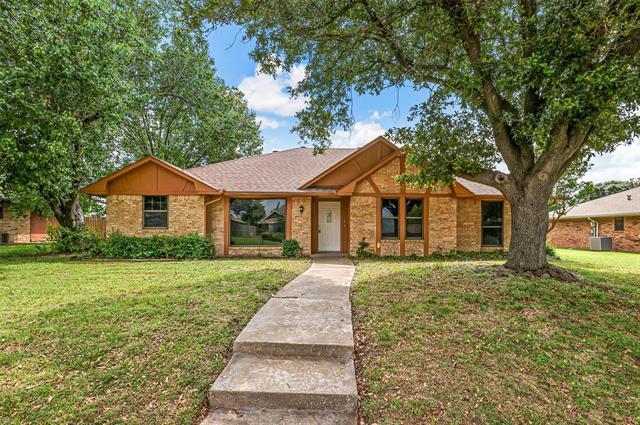312 Trevino Trail Includes:
Remarks: Located within Pecan Hollow Estates, this property welcomes you with its spacious open floor plan and extra room for added imagination. With 3 bedrooms, 2.5 baths, and a generous 2,470 square feet of living space, this home seamlessly blends style with functionality. The oversized kitchen boasts granite countertops, perfect for culinary enthusiasts and entertaining alike. Retreat to the expansive master suite, complete with a garden tub, separate shower, and ample closet spaces for ultimate relaxation. Outside, the oversized backyard beckons, providing an ideal setting for entertaining or enjoying a cookout with loved ones. Don't miss out on this exceptional opportunity! Schedule your showing today and discover the warmth and comfort that this residence has to offer. Directions: From i35e; exit fm belt line road, east on west belt line road, left on west main street, right on west redbud lane, right on trevino trail. |
| Bedrooms | 3 | |
| Baths | 3 | |
| Year Built | 1980 | |
| Lot Size | Less Than .5 Acre | |
| Garage | 2 Car Garage | |
| Property Type | Lancaster Single Family | |
| Listing Status | Active | |
| Listed By | Steven Robertson, Real Estate Diplomats | |
| Listing Price | 329,900 | |
| Schools: | ||
| Elem School | West Main | |
| Middle School | Lancaster | |
| High School | Lancaster | |
| District | Lancaster | |
| Bedrooms | 3 | |
| Baths | 3 | |
| Year Built | 1980 | |
| Lot Size | Less Than .5 Acre | |
| Garage | 2 Car Garage | |
| Property Type | Lancaster Single Family | |
| Listing Status | Active | |
| Listed By | Steven Robertson, Real Estate Diplomats | |
| Listing Price | $329,900 | |
| Schools: | ||
| Elem School | West Main | |
| Middle School | Lancaster | |
| High School | Lancaster | |
| District | Lancaster | |
312 Trevino Trail Includes:
Remarks: Located within Pecan Hollow Estates, this property welcomes you with its spacious open floor plan and extra room for added imagination. With 3 bedrooms, 2.5 baths, and a generous 2,470 square feet of living space, this home seamlessly blends style with functionality. The oversized kitchen boasts granite countertops, perfect for culinary enthusiasts and entertaining alike. Retreat to the expansive master suite, complete with a garden tub, separate shower, and ample closet spaces for ultimate relaxation. Outside, the oversized backyard beckons, providing an ideal setting for entertaining or enjoying a cookout with loved ones. Don't miss out on this exceptional opportunity! Schedule your showing today and discover the warmth and comfort that this residence has to offer. Directions: From i35e; exit fm belt line road, east on west belt line road, left on west main street, right on west redbud lane, right on trevino trail. |
| Additional Photos: | |||
 |
 |
 |
 |
 |
 |
 |
 |
NTREIS does not attempt to independently verify the currency, completeness, accuracy or authenticity of data contained herein.
Accordingly, the data is provided on an 'as is, as available' basis. Last Updated: 05-13-2024