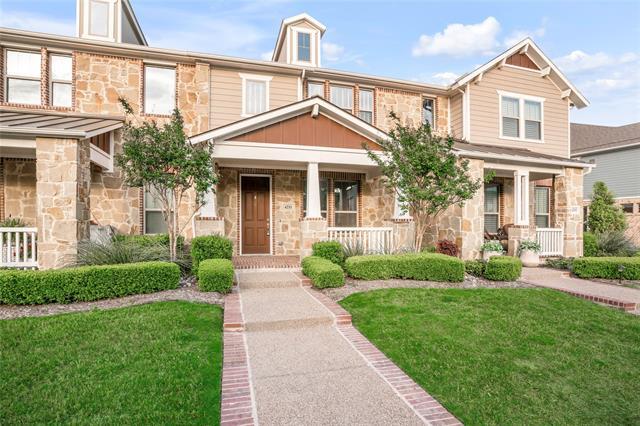4211 Cascade Sky Drive Includes:
Remarks: Beautiful townhome in highly sought after community at the Viridians. This townhome features an open concept floor plan with wood flooring throughout the first level with a spacious living room that leads to the kitchen the includes white cabinetry, granite countertops, under cabinet lighting, stainless steel appliances, and an oversized breakfast bar. There is a half powder room on the first level. Upstairs has a split bedroom floor plan with the primary bedroom having his and hers closets, walk in shower and double sinks. Secondary bedrooms includes large closets. Directions: From tx 360 north, exit carrier and make a left, turn right onto north collins street, right onto birds fort trail, at the traffic circle, take the first exit onto cascade sky drive. |
| Bedrooms | 3 | |
| Baths | 3 | |
| Year Built | 2015 | |
| Lot Size | Condo-Townhome Lot Sqft | |
| Garage | 2 Car Garage | |
| HOA Dues | $1119 Quarterly | |
| Property Type | Arlington Townhouse | |
| Listing Status | Active | |
| Listed By | Kimberly Vo, Kimberly Adams Realty | |
| Listing Price | 420,000 | |
| Schools: | ||
| Elem School | Viridian | |
| High School | Trinity | |
| District | Hurst Euless Bedford | |
| Bedrooms | 3 | |
| Baths | 3 | |
| Year Built | 2015 | |
| Lot Size | Condo-Townhome Lot Sqft | |
| Garage | 2 Car Garage | |
| HOA Dues | $1119 Quarterly | |
| Property Type | Arlington Townhouse | |
| Listing Status | Active | |
| Listed By | Kimberly Vo, Kimberly Adams Realty | |
| Listing Price | $420,000 | |
| Schools: | ||
| Elem School | Viridian | |
| High School | Trinity | |
| District | Hurst Euless Bedford | |
4211 Cascade Sky Drive Includes:
Remarks: Beautiful townhome in highly sought after community at the Viridians. This townhome features an open concept floor plan with wood flooring throughout the first level with a spacious living room that leads to the kitchen the includes white cabinetry, granite countertops, under cabinet lighting, stainless steel appliances, and an oversized breakfast bar. There is a half powder room on the first level. Upstairs has a split bedroom floor plan with the primary bedroom having his and hers closets, walk in shower and double sinks. Secondary bedrooms includes large closets. Directions: From tx 360 north, exit carrier and make a left, turn right onto north collins street, right onto birds fort trail, at the traffic circle, take the first exit onto cascade sky drive. |
| Additional Photos: | |||
 |
 |
 |
 |
 |
 |
 |
 |
NTREIS does not attempt to independently verify the currency, completeness, accuracy or authenticity of data contained herein.
Accordingly, the data is provided on an 'as is, as available' basis. Last Updated: 05-08-2024