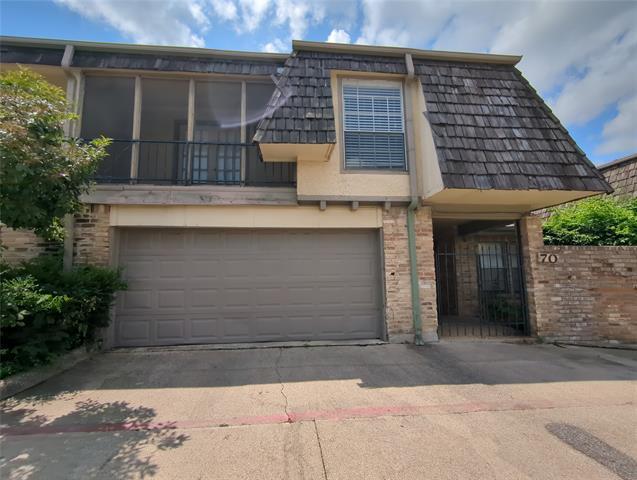8560 Park Lane #70 Includes:
Remarks: Tenant occupied town home at Park Lane Place. Nice and open living room with large fireplace and dry bar area. Half bath and full size washer dryer connections near garage. Two car garage attached, one side has been converted to a study. Dining room with sky light off kitchen. Two bedrooms and two bathrooms upstairs. Primary bed has en suite bath attached. Wooden deck outdoor area off living and kitchen. |
| Bedrooms | 2 | |
| Baths | 3 | |
| Year Built | 1974 | |
| Lot Size | Condo-Townhome Lot Sqft | |
| Garage | 1 Car Garage | |
| HOA Dues | $405 Monthly | |
| Property Type | Dallas Condominium | |
| Listing Status | Active | |
| Listed By | Jesse Manning, Signature Leasing & Management | |
| Listing Price | 179,000 | |
| Schools: | ||
| Elem School | Jack Lowe Sr | |
| Middle School | Tasby | |
| High School | Conrad | |
| District | Dallas | |
| Bedrooms | 2 | |
| Baths | 3 | |
| Year Built | 1974 | |
| Lot Size | Condo-Townhome Lot Sqft | |
| Garage | 1 Car Garage | |
| HOA Dues | $405 Monthly | |
| Property Type | Dallas Condominium | |
| Listing Status | Active | |
| Listed By | Jesse Manning, Signature Leasing & Management | |
| Listing Price | $179,000 | |
| Schools: | ||
| Elem School | Jack Lowe Sr | |
| Middle School | Tasby | |
| High School | Conrad | |
| District | Dallas | |
8560 Park Lane #70 Includes:
Remarks: Tenant occupied town home at Park Lane Place. Nice and open living room with large fireplace and dry bar area. Half bath and full size washer dryer connections near garage. Two car garage attached, one side has been converted to a study. Dining room with sky light off kitchen. Two bedrooms and two bathrooms upstairs. Primary bed has en suite bath attached. Wooden deck outdoor area off living and kitchen. |
| Additional Photos: | |||
 |
 |
||
NTREIS does not attempt to independently verify the currency, completeness, accuracy or authenticity of data contained herein.
Accordingly, the data is provided on an 'as is, as available' basis. Last Updated: 05-09-2024