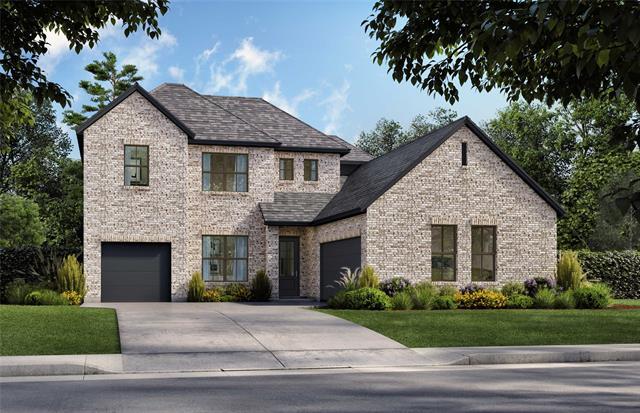1058 Bingham Way Includes:
Remarks: NEW CONSTRUCTION open concept plan on an elevated lot backing up to green space! Cathedral ceiling family room with fireplace leads to a HUGE covered patio. Quartz countertops, beveled, offset tile backsplash and nutmeg cabinetry make for an idyllic culinary experience. Neighboring the kitchen is the flex room with prewire for surround sound. A must-see primary suite with his and her vanities, free-standing tub and frameless shower enclosure. Engineered flooring in main areas on 1st floor, upgraded AVI, hand selected light fixtures throughout. |
| Bedrooms | 4 | |
| Baths | 4 | |
| Year Built | 2024 | |
| Lot Size | Less Than .5 Acre | |
| Garage | 2 Car Garage | |
| HOA Dues | $741 Annually | |
| Property Type | Forney Single Family (New) | |
| Listing Status | Active | |
| Listed By | Hunter Dehn, Hunter Dehn Realty | |
| Listing Price | 640,000 | |
| Schools: | ||
| Elem School | Griffin | |
| Middle School | Brown | |
| High School | North Forney | |
| District | Forney | |
| Bedrooms | 4 | |
| Baths | 4 | |
| Year Built | 2024 | |
| Lot Size | Less Than .5 Acre | |
| Garage | 2 Car Garage | |
| HOA Dues | $741 Annually | |
| Property Type | Forney Single Family (New) | |
| Listing Status | Active | |
| Listed By | Hunter Dehn, Hunter Dehn Realty | |
| Listing Price | $640,000 | |
| Schools: | ||
| Elem School | Griffin | |
| Middle School | Brown | |
| High School | North Forney | |
| District | Forney | |
1058 Bingham Way Includes:
Remarks: NEW CONSTRUCTION open concept plan on an elevated lot backing up to green space! Cathedral ceiling family room with fireplace leads to a HUGE covered patio. Quartz countertops, beveled, offset tile backsplash and nutmeg cabinetry make for an idyllic culinary experience. Neighboring the kitchen is the flex room with prewire for surround sound. A must-see primary suite with his and her vanities, free-standing tub and frameless shower enclosure. Engineered flooring in main areas on 1st floor, upgraded AVI, hand selected light fixtures throughout. |
| Additional Photos: | |||
 |
 |
||
NTREIS does not attempt to independently verify the currency, completeness, accuracy or authenticity of data contained herein.
Accordingly, the data is provided on an 'as is, as available' basis. Last Updated: 05-09-2024