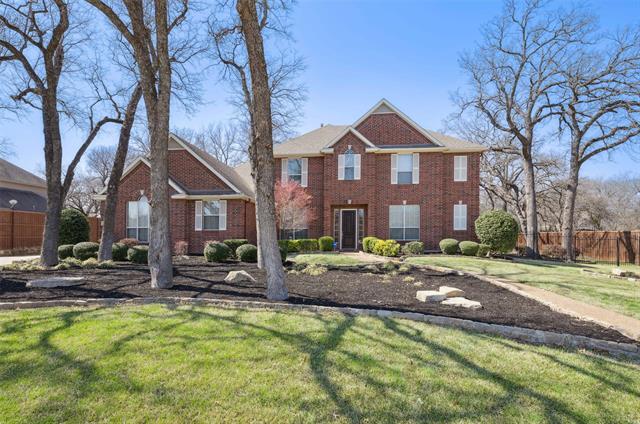1004 Siena Drive Includes:
Remarks: CARROLL ISD OPEN ENROLLMENT! Stunning home on just under a half-acre lot surrounded by mature trees, lush landscaping, and a sprawling grassed yard. Inside, brand new beautiful updates, an open flowing floor plan, a formal dining room with a butler's pantry, and a spacious family room with a warm fireplace and a wall of windows that allows natural light to flow in. Handscraped hardwood flooring, abundant storage, and custom finishes throughout. The beautifully updated gourmet kitchen boasts a breakfast bar, stainless steel appliances, and a breakfast area. The primary suite offers an expansive ensuite with dual vanities, a garden tub, a huge walk-in shower, and a closet. The main floor is complete with a downstairs guest suite, mud, and utility rooms. Upstairs, a game room loft, media room, and three nicely appointed bedrooms. Relax on the open or covered patio under the canopy of trees in this private backyard oasis! Directions: From 1709, south on davis boulevard, west on union church, north on siena, and the home on the left. |
| Bedrooms | 5 | |
| Baths | 4 | |
| Year Built | 2005 | |
| Lot Size | Less Than .5 Acre | |
| Garage | 3 Car Garage | |
| HOA Dues | $795 Annually | |
| Property Type | Southlake Single Family | |
| Listing Status | Active | |
| Listed By | James Keoughan, Allie Beth Allman & Associates | |
| Listing Price | 979,000 | |
| Schools: | ||
| Elem School | Florence | |
| Middle School | Keller | |
| High School | Keller | |
| District | Keller | |
| Intermediate School | Bear Creek | |
| Bedrooms | 5 | |
| Baths | 4 | |
| Year Built | 2005 | |
| Lot Size | Less Than .5 Acre | |
| Garage | 3 Car Garage | |
| HOA Dues | $795 Annually | |
| Property Type | Southlake Single Family | |
| Listing Status | Active | |
| Listed By | James Keoughan, Allie Beth Allman & Associates | |
| Listing Price | $979,000 | |
| Schools: | ||
| Elem School | Florence | |
| Middle School | Keller | |
| High School | Keller | |
| District | Keller | |
| Intermediate School | Bear Creek | |
1004 Siena Drive Includes:
Remarks: CARROLL ISD OPEN ENROLLMENT! Stunning home on just under a half-acre lot surrounded by mature trees, lush landscaping, and a sprawling grassed yard. Inside, brand new beautiful updates, an open flowing floor plan, a formal dining room with a butler's pantry, and a spacious family room with a warm fireplace and a wall of windows that allows natural light to flow in. Handscraped hardwood flooring, abundant storage, and custom finishes throughout. The beautifully updated gourmet kitchen boasts a breakfast bar, stainless steel appliances, and a breakfast area. The primary suite offers an expansive ensuite with dual vanities, a garden tub, a huge walk-in shower, and a closet. The main floor is complete with a downstairs guest suite, mud, and utility rooms. Upstairs, a game room loft, media room, and three nicely appointed bedrooms. Relax on the open or covered patio under the canopy of trees in this private backyard oasis! Directions: From 1709, south on davis boulevard, west on union church, north on siena, and the home on the left. |
| Additional Photos: | |||
 |
 |
 |
 |
 |
 |
 |
 |
NTREIS does not attempt to independently verify the currency, completeness, accuracy or authenticity of data contained herein.
Accordingly, the data is provided on an 'as is, as available' basis. Last Updated: 05-15-2024