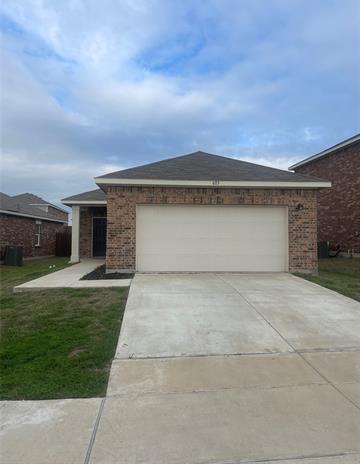6113 Harrah Lane Includes:
Remarks: Welcome to 6113 Harrah Lane, a 2021 construction home with a single-story layout and fresh home feel. The covered entryway leads to an open living room with plenty of big windows and natural light. You will immediately notice the open kitchen layout with plenty of counter space, an island and stainless-steel appliances. The master bedroom features a large walk-in closet and an in-suite bathroom with an oversized vanity and an additional linen closet. This home is nestled in a great neighborhood, with a community resort-style pool, walking and biking trails and playgrounds. Directions: Between 80 and 205; turn on windmill farms boulevard. |
| Bedrooms | 3 | |
| Baths | 2 | |
| Year Built | 2021 | |
| Lot Size | Less Than .5 Acre | |
| Garage | 2 Car Garage | |
| HOA Dues | $588 Annually | |
| Property Type | Forney Single Family | |
| Listing Status | Active | |
| Listed By | Scott Arnold, D MAX Properties | |
| Listing Price | 253,000 | |
| Schools: | ||
| Elem School | Smith | |
| Middle School | Brown | |
| High School | North Forney | |
| District | Forney | |
| Bedrooms | 3 | |
| Baths | 2 | |
| Year Built | 2021 | |
| Lot Size | Less Than .5 Acre | |
| Garage | 2 Car Garage | |
| HOA Dues | $588 Annually | |
| Property Type | Forney Single Family | |
| Listing Status | Active | |
| Listed By | Scott Arnold, D MAX Properties | |
| Listing Price | $253,000 | |
| Schools: | ||
| Elem School | Smith | |
| Middle School | Brown | |
| High School | North Forney | |
| District | Forney | |
6113 Harrah Lane Includes:
Remarks: Welcome to 6113 Harrah Lane, a 2021 construction home with a single-story layout and fresh home feel. The covered entryway leads to an open living room with plenty of big windows and natural light. You will immediately notice the open kitchen layout with plenty of counter space, an island and stainless-steel appliances. The master bedroom features a large walk-in closet and an in-suite bathroom with an oversized vanity and an additional linen closet. This home is nestled in a great neighborhood, with a community resort-style pool, walking and biking trails and playgrounds. Directions: Between 80 and 205; turn on windmill farms boulevard. |
| Additional Photos: | |||
 |
 |
 |
 |
 |
 |
 |
 |
NTREIS does not attempt to independently verify the currency, completeness, accuracy or authenticity of data contained herein.
Accordingly, the data is provided on an 'as is, as available' basis. Last Updated: 05-09-2024