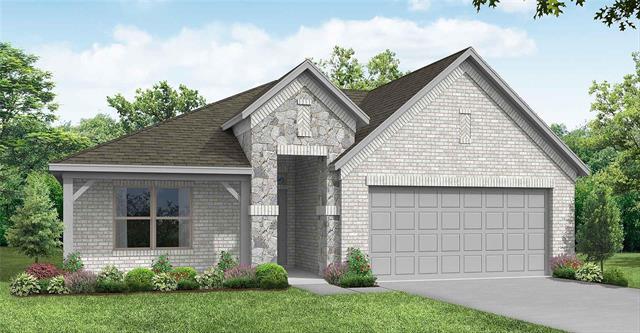1417 Coventry Drive Includes:
Remarks: MLS# 20599791 - Built by Impression Homes - September completion! ~ The Lincoln plan offers an open concept design with beautiful California-style kitchen, large island, and vaulted ceilings and a Texas-sized walk-in pantry for small appliances and storage. The elegant owner suite offers separate shower, garden tub, dual-sink vanity and large walk-in closet. Spacious, private secondary bedrooms and separate laundry room. Directions: Take interstate 35e north; towards denton; take exit 462 toward mayhill road; turn right on south mayhill road and right on us 377 north; turn right on spring hill and left on stonehurst trl; turn left on macadamia court; model is on right. |
| Bedrooms | 3 | |
| Baths | 2 | |
| Year Built | 2024 | |
| Lot Size | Less Than .5 Acre | |
| Garage | 2 Car Garage | |
| HOA Dues | $525 Annually | |
| Property Type | Aubrey Single Family (New) | |
| Listing Status | Active | |
| Listed By | Ben Caballero, IMP Realty | |
| Listing Price | 416,240 | |
| Schools: | ||
| Elem School | H L Brockett | |
| Middle School | Aubrey | |
| High School | Aubrey | |
| District | Aubrey | |
| Bedrooms | 3 | |
| Baths | 2 | |
| Year Built | 2024 | |
| Lot Size | Less Than .5 Acre | |
| Garage | 2 Car Garage | |
| HOA Dues | $525 Annually | |
| Property Type | Aubrey Single Family (New) | |
| Listing Status | Active | |
| Listed By | Ben Caballero, IMP Realty | |
| Listing Price | $416,240 | |
| Schools: | ||
| Elem School | H L Brockett | |
| Middle School | Aubrey | |
| High School | Aubrey | |
| District | Aubrey | |
1417 Coventry Drive Includes:
Remarks: MLS# 20599791 - Built by Impression Homes - September completion! ~ The Lincoln plan offers an open concept design with beautiful California-style kitchen, large island, and vaulted ceilings and a Texas-sized walk-in pantry for small appliances and storage. The elegant owner suite offers separate shower, garden tub, dual-sink vanity and large walk-in closet. Spacious, private secondary bedrooms and separate laundry room. Directions: Take interstate 35e north; towards denton; take exit 462 toward mayhill road; turn right on south mayhill road and right on us 377 north; turn right on spring hill and left on stonehurst trl; turn left on macadamia court; model is on right. |
| Additional Photos: | |||
 |
|||
NTREIS does not attempt to independently verify the currency, completeness, accuracy or authenticity of data contained herein.
Accordingly, the data is provided on an 'as is, as available' basis. Last Updated: 05-09-2024