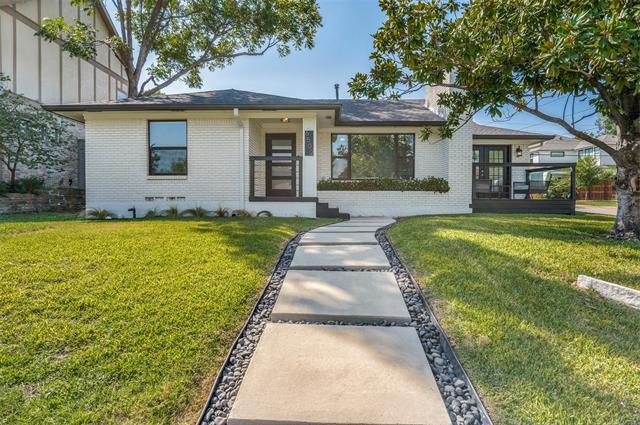6502 Winton Street Includes:
Remarks: Updated and expanded 50's Ranch boasting over 2750 square feet of open plan living space. Light and bright four-bedroom three full bath home offers current designer updates and features usually seen in larger new build homes. The open kitchen offers Kitchen-Aid appliance package, including gas range additional oven and built-in microwave, incredible island prep area with sink and breakfast bar open to spacious living. The original center hall floor plan offers great separation of space with three bedrooms north and cavernous master suite and ensuite bath that has to be seen to believe. Additional amenities include spacious laundry-mudroom, attached two car garage, wood privacy fence, awesome outside covered pergola with deck, overhead fan, electric outlets, built in entertainment system, and seating area. Also a play area for children, and walking distance to Hudson House, Hillside Village shopping center, Lakewood Park, award-winning Lakewood Elementary and White Rock Lake. Directions: From abrams go east on mockingbird, south on hillside, left on winton. |
| Bedrooms | 4 | |
| Baths | 3 | |
| Year Built | 1951 | |
| Lot Size | Less Than .5 Acre | |
| Garage | 2 Car Garage | |
| Property Type | Dallas Single Family | |
| Listing Status | Active | |
| Listed By | David Bush, David Bush Realtors | |
| Listing Price | 965,000 | |
| Schools: | ||
| Elem School | Lakewood | |
| Middle School | Long | |
| High School | Woodrow Wilson | |
| District | Dallas | |
| Bedrooms | 4 | |
| Baths | 3 | |
| Year Built | 1951 | |
| Lot Size | Less Than .5 Acre | |
| Garage | 2 Car Garage | |
| Property Type | Dallas Single Family | |
| Listing Status | Active | |
| Listed By | David Bush, David Bush Realtors | |
| Listing Price | $965,000 | |
| Schools: | ||
| Elem School | Lakewood | |
| Middle School | Long | |
| High School | Woodrow Wilson | |
| District | Dallas | |
6502 Winton Street Includes:
Remarks: Updated and expanded 50's Ranch boasting over 2750 square feet of open plan living space. Light and bright four-bedroom three full bath home offers current designer updates and features usually seen in larger new build homes. The open kitchen offers Kitchen-Aid appliance package, including gas range additional oven and built-in microwave, incredible island prep area with sink and breakfast bar open to spacious living. The original center hall floor plan offers great separation of space with three bedrooms north and cavernous master suite and ensuite bath that has to be seen to believe. Additional amenities include spacious laundry-mudroom, attached two car garage, wood privacy fence, awesome outside covered pergola with deck, overhead fan, electric outlets, built in entertainment system, and seating area. Also a play area for children, and walking distance to Hudson House, Hillside Village shopping center, Lakewood Park, award-winning Lakewood Elementary and White Rock Lake. Directions: From abrams go east on mockingbird, south on hillside, left on winton. |
| Additional Photos: | |||
 |
 |
 |
 |
 |
 |
 |
 |
NTREIS does not attempt to independently verify the currency, completeness, accuracy or authenticity of data contained herein.
Accordingly, the data is provided on an 'as is, as available' basis. Last Updated: 05-10-2024