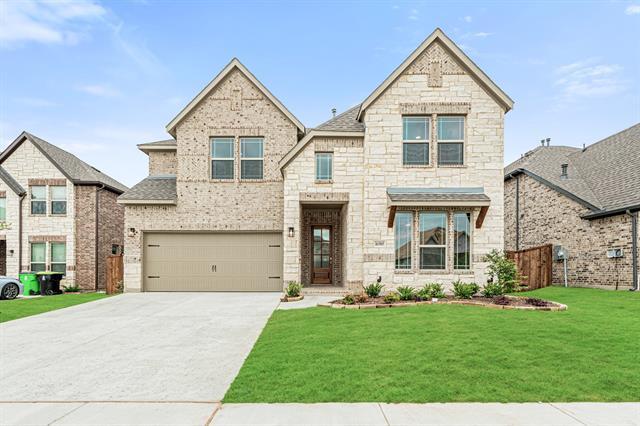16905 Mirador Way Includes:
Remarks: NEW! NEVER LIVED IN. Bloomfield Homes paradise within a premium master-planned community with Lazy River! Light color palette of blonde, grey, and white inside & out that has timeless appeal. Oversized homesite faces East and backs up to a green space! The heart of this two-story is the bright & airy Family Room with a soaring 18' ceiling and windows floor to ceiling. Wood Laminate floors line the common areas downstairs, including the Study. Grey Shaker Cabinets and Granite surfaces are in the kitchen & all baths. Gourmet Kitchen has upgrades like pot & pan drawers, wood vent hood, and built-in SS appliances. Game Room flex space upstairs along with 3 more bdrms - 2 have direct bath access! Other quality finishes the entire family will enjoy include upgraded tile & accents, modern brushed silver fixtures, a gas water heater, rain gutters, mud bench in the Laundry, and glass French doors at the Study. Don't miss the large Covered Patio off the dining space! Available to tour every day. Directions: Located on highway 114, just two; five miles west of fm156. |
| Bedrooms | 4 | |
| Baths | 4 | |
| Year Built | 2024 | |
| Lot Size | Less Than .5 Acre | |
| Garage | 2 Car Garage | |
| HOA Dues | $400 Semi-Annual | |
| Property Type | Fort Worth Single Family (New) | |
| Listing Status | Contract Accepted | |
| Listed By | Marsha Ashlock, Visions Realty & Investments | |
| Listing Price | 539,975 | |
| Schools: | ||
| Elem School | Clara Love | |
| Middle School | Chisholm Trail | |
| High School | Northwest | |
| District | Northwest | |
| Bedrooms | 4 | |
| Baths | 4 | |
| Year Built | 2024 | |
| Lot Size | Less Than .5 Acre | |
| Garage | 2 Car Garage | |
| HOA Dues | $400 Semi-Annual | |
| Property Type | Fort Worth Single Family (New) | |
| Listing Status | Contract Accepted | |
| Listed By | Marsha Ashlock, Visions Realty & Investments | |
| Listing Price | $539,975 | |
| Schools: | ||
| Elem School | Clara Love | |
| Middle School | Chisholm Trail | |
| High School | Northwest | |
| District | Northwest | |
16905 Mirador Way Includes:
Remarks: NEW! NEVER LIVED IN. Bloomfield Homes paradise within a premium master-planned community with Lazy River! Light color palette of blonde, grey, and white inside & out that has timeless appeal. Oversized homesite faces East and backs up to a green space! The heart of this two-story is the bright & airy Family Room with a soaring 18' ceiling and windows floor to ceiling. Wood Laminate floors line the common areas downstairs, including the Study. Grey Shaker Cabinets and Granite surfaces are in the kitchen & all baths. Gourmet Kitchen has upgrades like pot & pan drawers, wood vent hood, and built-in SS appliances. Game Room flex space upstairs along with 3 more bdrms - 2 have direct bath access! Other quality finishes the entire family will enjoy include upgraded tile & accents, modern brushed silver fixtures, a gas water heater, rain gutters, mud bench in the Laundry, and glass French doors at the Study. Don't miss the large Covered Patio off the dining space! Available to tour every day. Directions: Located on highway 114, just two; five miles west of fm156. |
| Additional Photos: | |||
 |
 |
 |
 |
 |
 |
 |
 |
NTREIS does not attempt to independently verify the currency, completeness, accuracy or authenticity of data contained herein.
Accordingly, the data is provided on an 'as is, as available' basis. Last Updated: 05-13-2024